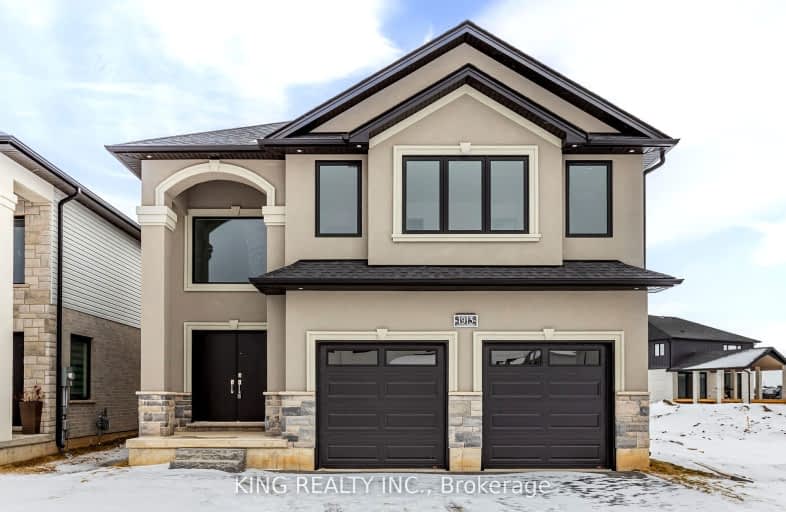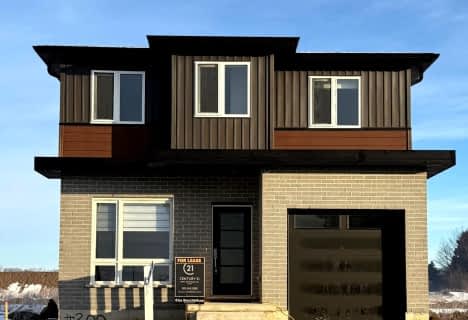Car-Dependent
- Almost all errands require a car.
8
/100
Some Transit
- Most errands require a car.
40
/100
Somewhat Bikeable
- Most errands require a car.
32
/100

Arthur Stringer Public School
Elementary: Public
1.99 km
St Sebastian Separate School
Elementary: Catholic
2.14 km
Fairmont Public School
Elementary: Public
2.57 km
École élémentaire catholique Saint-Jean-de-Brébeuf
Elementary: Catholic
0.80 km
St Francis School
Elementary: Catholic
2.27 km
Glen Cairn Public School
Elementary: Public
1.65 km
G A Wheable Secondary School
Secondary: Public
3.46 km
Thames Valley Alternative Secondary School
Secondary: Public
5.07 km
B Davison Secondary School Secondary School
Secondary: Public
3.88 km
Sir Wilfrid Laurier Secondary School
Secondary: Public
1.96 km
Clarke Road Secondary School
Secondary: Public
5.15 km
H B Beal Secondary School
Secondary: Public
5.49 km
-
Past presidents park
1.38km -
Past Presidents Park
London ON 1.97km -
Pottersburg Dog Park
Hamilton Rd (Gore Rd), London ON 2.09km
-
TD Bank Financial Group
1086 Commissioners Rd E, London ON N5Z 4W8 1.54km -
Annie Morneau - Mortgage Agent - Mortgage Alliance
920 Commissioners Rd E, London ON N5Z 3J1 2.53km -
Scotiabank
1 Ontario St, London ON N5W 1A1 2.73km




