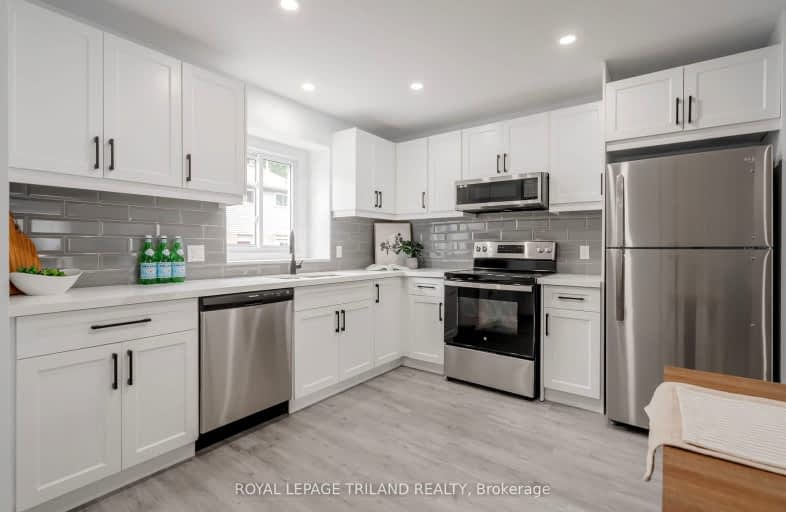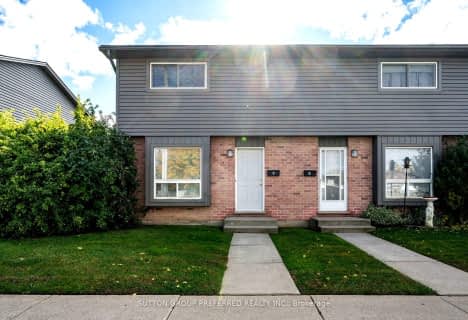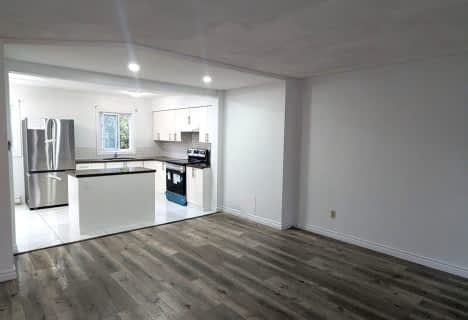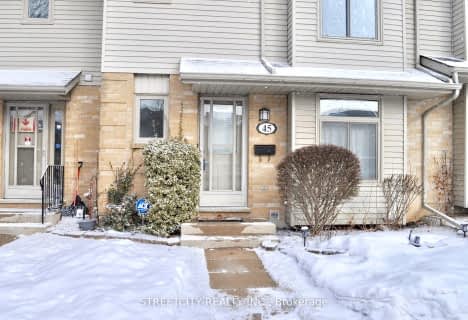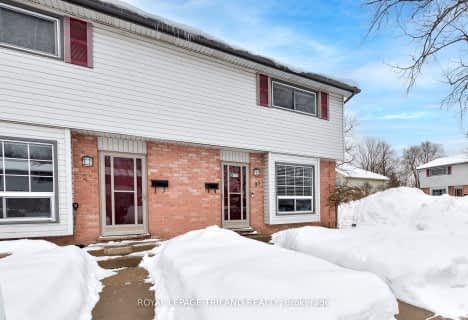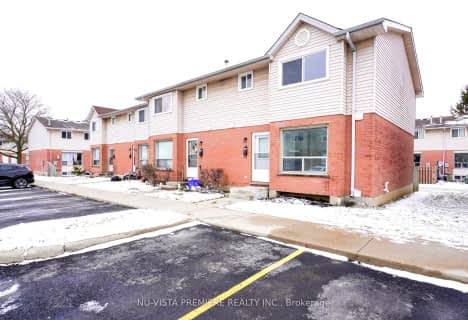Car-Dependent
- Most errands require a car.
Some Transit
- Most errands require a car.
Somewhat Bikeable
- Most errands require a car.

St Pius X Separate School
Elementary: CatholicEvelyn Harrison Public School
Elementary: PublicFranklin D Roosevelt Public School
Elementary: PublicChippewa Public School
Elementary: PublicPrince Charles Public School
Elementary: PublicLord Nelson Public School
Elementary: PublicRobarts Provincial School for the Deaf
Secondary: ProvincialRobarts/Amethyst Demonstration Secondary School
Secondary: ProvincialThames Valley Alternative Secondary School
Secondary: PublicMontcalm Secondary School
Secondary: PublicJohn Paul II Catholic Secondary School
Secondary: CatholicClarke Road Secondary School
Secondary: Public-
M&M Food Market
1920 Dundas Street Unit M, London 1.15km -
New Kampong Spei
1900 Huron Street, London 1.7km -
Market 479
2190 Dundas Street Unit 3, London 1.93km
-
Custom Brew
1909 Oxford Street East, London 0.34km -
Forked River Brewing Company
45 Pacific Court #4, London 0.72km -
LCBO
ARGYLE MALL, 348 Clarke Road, London 1.4km
-
Pete's Pad Restaurant & Sports Bar
609 Clarke Road Unit 1, London 0.09km -
Tim Hortons
1765 Oxford Street East, London 0.54km -
Gigis Spice Corner-Best Indian Restaurant
1761 Oxford Street East, London 0.63km
-
Tim Hortons
1765 Oxford Street East, London 0.54km -
Tim Hortons
1991 Oxford Street East, London 0.7km -
Gorgys cafe
Clarke Road, London 0.96km
-
Credit Union Central of Ontario LTD
1761 Oxford Street East, London 0.61km -
Scotiabank
1880 Dundas Street, London 1.13km -
TD Canada Trust Branch and ATM
1920 Dundas Street, London 1.15km
-
Petro-Pass Truck Stop
660 Clarke Road, London 0.58km -
Petro-Canada
1900 Dundas Street unit e, London 1.15km -
Pioneer - Gas Station
1769 Dundas Street, London 1.31km
-
Adriana Peña, Registered Massage Therapy
621 Clarke Road, London 0.13km -
Wise Athletic Development Academy
587 Clarke Road, London 0.2km -
The Batter's Box
15-570 Clarke Road, London 0.36km
-
Culver Park
1735 Culver Drive, London 0.48km -
3M Anniversary Park
Unnamed Road, London 0.54km -
Herbert Park
London 0.6km
-
London Public Library, East London Branch
2016 Dundas Street, London 1.39km -
Library Learning Commons (F1066) - Fanshawe College
1001 Fanshawe College Boulevard, London 1.45km -
London Public Library, Beacock Branch
1280 Huron Street, London 2.98km
-
New Dawn Medical
1835 Dundas Street Unit B, London 1.25km -
Argyle Family Medical Clinic
381 Clarke Road, London 1.34km -
iTelemed - Canada Telemedicine Group Inc.
1472 Huron Street Unit 3, London 2.1km
-
PCCA Corporation
744 Baransway Drive, London 0.72km -
Progressive Drug Mart
1920 Dundas Street, London 1.1km -
London Medical Pharmacy - Clarke
1892 Dundas Street, London 1.15km
-
Eastwood Centre
1920 Dundas St E, London 1.12km -
1777 Dundas Street Centre
1777 Dundas Street, London 1.26km -
SmartCentres London East (Argyle Mall)
1925 Dundas Street, London 1.48km
-
Imagine Cinemas London
Citi Plaza Shopping Mall, 355 Wellington Street, London 6.1km -
Western Film
University Community Centre, 1151 Richmond Street Room 290, London 7.6km -
University Students' Council (USC) at Western University
Western University, Room 340, University Community Centre Building, London 7.62km
-
Pete's Pad Restaurant & Sports Bar
609 Clarke Road Unit 1, London 0.09km -
ASHBILIA LOUNGE , BAR & SHISHA
530 Clarke Road, London 0.67km -
Forked River Brewing Company
45 Pacific Court #4, London 0.72km
