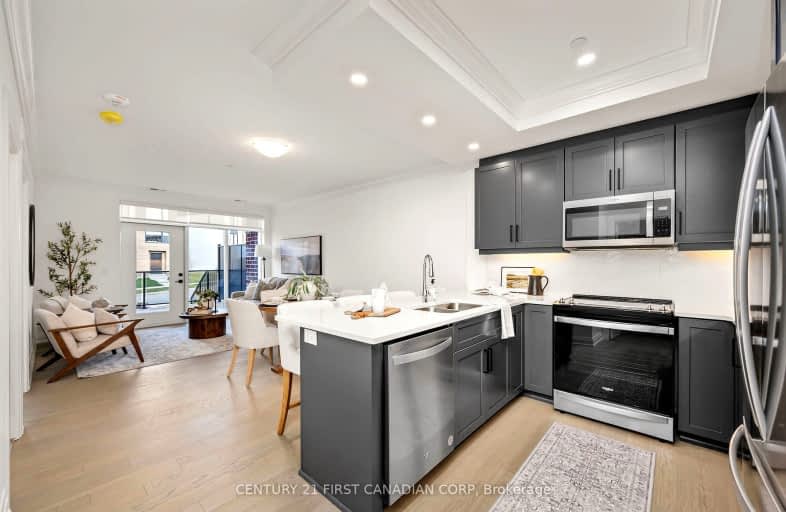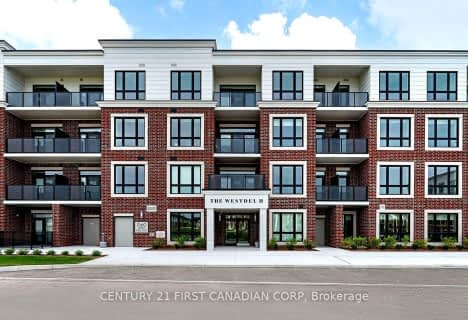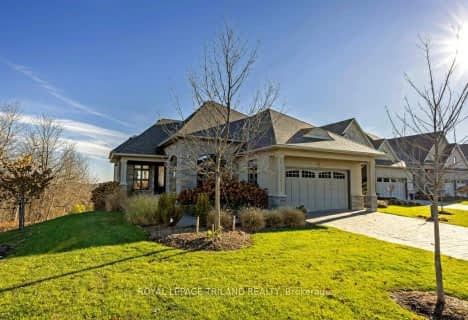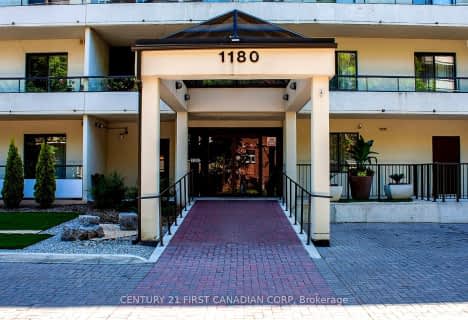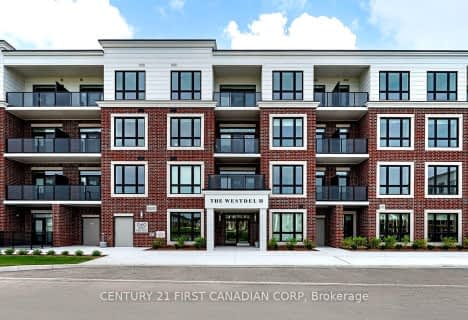Car-Dependent
- Almost all errands require a car.
Minimal Transit
- Almost all errands require a car.
Somewhat Bikeable
- Almost all errands require a car.

St George Separate School
Elementary: CatholicSt. Nicholas Senior Separate School
Elementary: CatholicJohn Dearness Public School
Elementary: PublicSt Theresa Separate School
Elementary: CatholicByron Northview Public School
Elementary: PublicByron Southwood Public School
Elementary: PublicWestminster Secondary School
Secondary: PublicSt. Andre Bessette Secondary School
Secondary: CatholicSt Thomas Aquinas Secondary School
Secondary: CatholicOakridge Secondary School
Secondary: PublicSir Frederick Banting Secondary School
Secondary: PublicSaunders Secondary School
Secondary: Public-
Scenic View Park
Ironwood Rd (at Dogwood Cres.), London ON 1.33km -
Backyard Retreat
2.5km -
Springbank Park
1080 Commissioners Rd W (at Rivers Edge Dr.), London ON N6K 1C3 3.41km
-
TD Bank Financial Group
1260 Commissioners Rd W (Boler), London ON N6K 1C7 2.14km -
TD Bank Financial Group
1213 Oxford St W (at Hyde Park Rd.), London ON N6H 1V8 3.44km -
President's Choice Financial ATM
1186 Oxford St W, London ON N6H 4N2 3.58km
- 2 bath
- 2 bed
- 1200 sqft
204-1180 Commissioners Road West, London, Ontario • N6K 4J2 • South B
- 1 bath
- 1 bed
- 1000 sqft
308-1975 Fountain Grass Drive, London, Ontario • N6K 0M3 • South B
- 2 bath
- 2 bed
- 1200 sqft
705-1255 Commissioners Road West, London, Ontario • N6K 3N5 • South B
- 2 bath
- 2 bed
- 1000 sqft
317-1975 Fountain Grass Drive, London, Ontario • N6K 0M3 • South B
- 2 bath
- 3 bed
- 1400 sqft
502-1180 Commissioners Road West, London, Ontario • N6K 4J2 • South B
