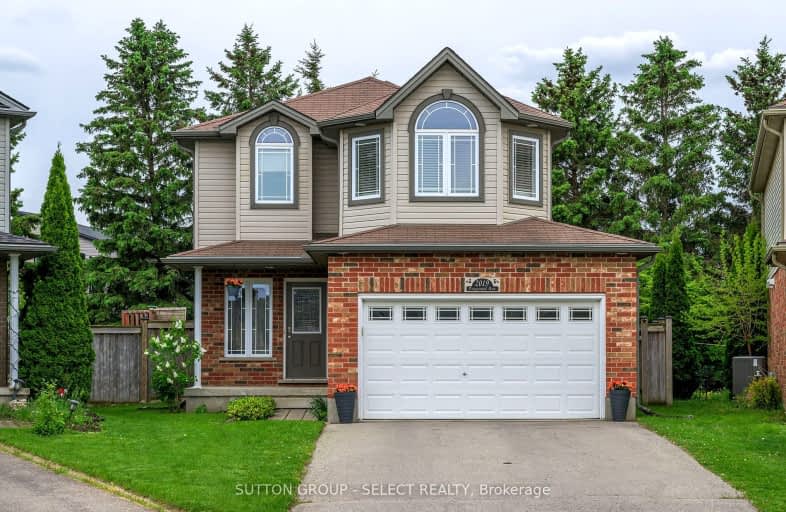Car-Dependent
- Most errands require a car.
29
/100
Some Transit
- Most errands require a car.
39
/100
Bikeable
- Some errands can be accomplished on bike.
52
/100

Sir Arthur Currie Public School
Elementary: Public
0.56 km
Orchard Park Public School
Elementary: Public
3.27 km
St Marguerite d'Youville
Elementary: Catholic
1.46 km
Wilfrid Jury Public School
Elementary: Public
2.91 km
St Catherine of Siena
Elementary: Catholic
2.95 km
Emily Carr Public School
Elementary: Public
1.41 km
Westminster Secondary School
Secondary: Public
7.75 km
St. Andre Bessette Secondary School
Secondary: Catholic
0.68 km
St Thomas Aquinas Secondary School
Secondary: Catholic
5.71 km
Oakridge Secondary School
Secondary: Public
4.86 km
Medway High School
Secondary: Public
4.44 km
Sir Frederick Banting Secondary School
Secondary: Public
2.43 km
-
Ilderton Community Park
London ON 0.1km -
Jaycee Park
London ON 0.6km -
Northwest Optimist Park
Ontario 1.46km
-
TD Canada Trust ATM
28332 Hwy 48, Pefferlaw ON L0E 1N0 1.77km -
Localcoin Bitcoin ATM - Esso on the Run
1509 Fanshawe Park Rd W, London ON N6H 5L3 1.79km -
BMO Bank of Montreal
1225 Wonderland Rd N (at Gainsborough Rd), London ON N6G 2V9 2.23km













