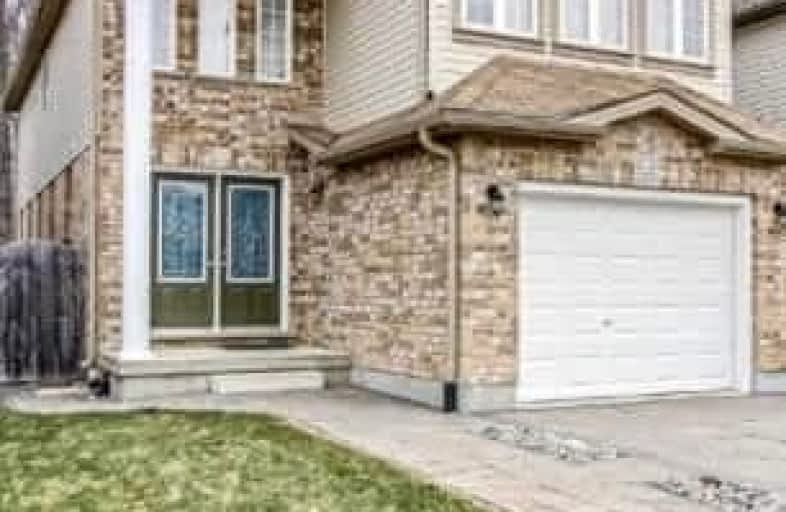Car-Dependent
- Almost all errands require a car.
Some Transit
- Most errands require a car.
Somewhat Bikeable
- Most errands require a car.

Sir Arthur Currie Public School
Elementary: PublicSt Marguerite d'Youville
Elementary: CatholicMasonville Public School
Elementary: PublicWilfrid Jury Public School
Elementary: PublicSt Catherine of Siena
Elementary: CatholicEmily Carr Public School
Elementary: PublicSt. Andre Bessette Secondary School
Secondary: CatholicMother Teresa Catholic Secondary School
Secondary: CatholicSt Thomas Aquinas Secondary School
Secondary: CatholicOakridge Secondary School
Secondary: PublicMedway High School
Secondary: PublicSir Frederick Banting Secondary School
Secondary: Public-
The Black Pearl Pub
705 Fanshawe Park Road W, London, ON N6G 5B4 1.11km -
Kelseys Original Roadhouse
1395 Fanshawe Park Rd W, London, ON N6G 0E3 1.89km -
Wits End Pub & Grill
235 N Centre Road, London, ON N6G 5G3 3.03km
-
Starbucks
615 Fanshawe Park Road, Unit 1, London, ON N6G 1.29km -
Early Riser Cafe
2115 Aldersbrook Road, London, ON N6G 3X1 1.36km -
McDonald's
1280 Fanshawe Park Rd W, London, ON N6G 5B1 1.82km
-
Combine Fitness
1695 Wonderland Road N, London, ON N6G 4W3 1.35km -
GoodLife Fitness
1225 Wonderland Road N, London, ON N6G 2V9 2.73km -
GoodLife Fitness
116 North Centre Rd, London, ON N5X 0G3 3.74km
-
UH Prescription Centre
339 Windermere Rd, London, ON N6G 2V4 4.14km -
Rexall
1375 Beaverbrook Avenue, London, ON N6H 0J1 4.46km -
Sobeys
1595 Adelaide Street N, London, ON N5X 4E8 5.58km
-
Hui Lau Shan
701 Wonderland Rd N, London, ON N6H 4L1 0.68km -
Subway Restaurants
725 Fanshawe Park Road West, London, ON N5G 5B4 1.07km -
Miku Japanese Grill
745 Fanshawe Park Road W, London, ON N6G 5B4 1.06km
-
Sherwood Forest Mall
1225 Wonderland Road N, London, ON N6G 2V9 2.73km -
Cherryhill Village Mall
301 Oxford St W, London, ON N6H 1S6 5.55km -
Esam Construction
301 Oxford Street W, London, ON N6H 1S6 5.55km
-
Robert & Tracey’s No Frills
599 Fanshawe Park Road W, London, ON N6G 5B3 1.28km -
Food Basics
1225 Wonderland Road N, London, ON N6G 2V9 2.67km -
Unger's Market
1010 Gainsborough Rd, London, ON N6H 5L4 2.99km
-
The Beer Store
1080 Adelaide Street N, London, ON N5Y 2N1 6.84km -
LCBO
71 York Street, London, ON N6A 1A6 7.61km -
LCBO
450 Columbia Street W, Waterloo, ON N2T 2W1 78.5km
-
Shell Canada Products
880 Wonderland Road N, London, ON N6G 4X7 3.87km -
Porky's Bbq & Leisure
1075 Sarnia Road, London, ON N6H 5J9 3.98km -
7-Eleven
1181 Western Rd, London, ON N6G 1C6 4.56km
-
Cineplex
1680 Richmond Street, London, ON N6G 3.65km -
Western Film
Western University, Room 340, UCC Building, London, ON N6A 5B8 4.22km -
Imagine Cinemas London
355 Wellington Street, London, ON N6A 3N7 7.86km
-
London Public Library - Sherwood Branch
1225 Wonderland Road N, London, ON N6G 2V9 2.73km -
D. B. Weldon Library
1151 Richmond Street, London, ON N6A 3K7 4.29km -
Cherryhill Public Library
301 Oxford Street W, London, ON N6H 1S6 5.47km
-
London Health Sciences Centre - University Hospital
339 Windermere Road, London, ON N6G 2V4 4.13km -
Parkwood Hospital
801 Commissioners Road E, London, ON N6C 5J1 10.87km -
Sunningdale Health & Wellness Center
1695 N Wonderland Road, London, ON N6G 4W3 1.26km
-
Ilderton Community Park
London ON 0.5km -
Plane Tree Park
London ON 2.4km -
Ambleside Park
ON 2.56km
-
Scotiabank
1430 Fanshawe Park Rd W, London ON N6G 0A4 2km -
Localcoin Bitcoin ATM - Esso on the Run
1509 Fanshawe Park Rd W, London ON N6H 5L3 2.18km -
Jonathan Mark Davis: Primerica - Financial Svc
1885 Blue Heron Dr, London ON N6H 5L9 2.39km














