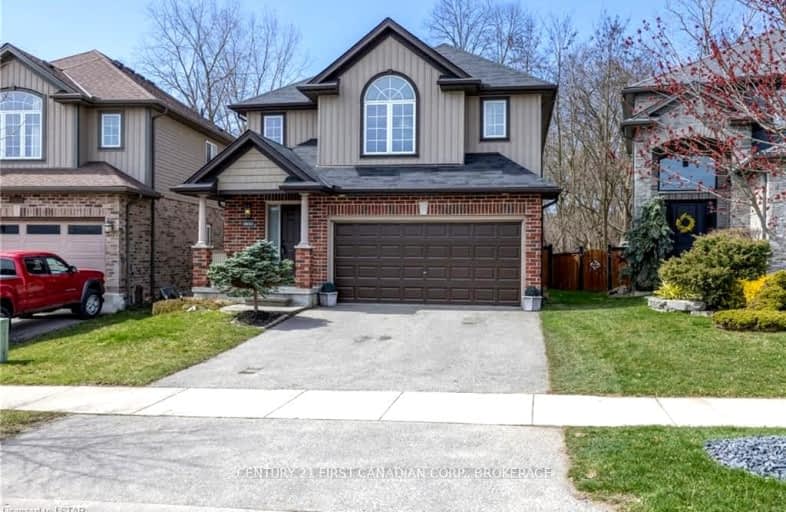Car-Dependent
- Most errands require a car.
31
/100
Some Transit
- Most errands require a car.
27
/100
Somewhat Bikeable
- Most errands require a car.
34
/100

Centennial Central School
Elementary: Public
1.46 km
St Mark
Elementary: Catholic
2.43 km
Stoneybrook Public School
Elementary: Public
2.89 km
Northridge Public School
Elementary: Public
2.32 km
Jack Chambers Public School
Elementary: Public
2.39 km
Stoney Creek Public School
Elementary: Public
1.14 km
École secondaire Gabriel-Dumont
Secondary: Public
4.51 km
École secondaire catholique École secondaire Monseigneur-Bruyère
Secondary: Catholic
4.52 km
Mother Teresa Catholic Secondary School
Secondary: Catholic
0.50 km
Montcalm Secondary School
Secondary: Public
4.33 km
Medway High School
Secondary: Public
3.01 km
A B Lucas Secondary School
Secondary: Public
2.32 km
-
Weldon Park
St John's Dr, Arva ON 3.08km -
Dog Park
Adelaide St N (Windemere Ave), London ON 3.18km -
Adelaide Street Wells Park
London ON 3.86km
-
TD Canada Trust Branch and ATM
608 Fanshawe Park Rd E, London ON N5X 1L1 2.1km -
TD Canada Trust ATM
608 Fanshawe Park Rd E, London ON N5X 1L1 2.1km -
RBC Royal Bank
1530 Adelaide St N, London ON N5X 1K4 2.15km














