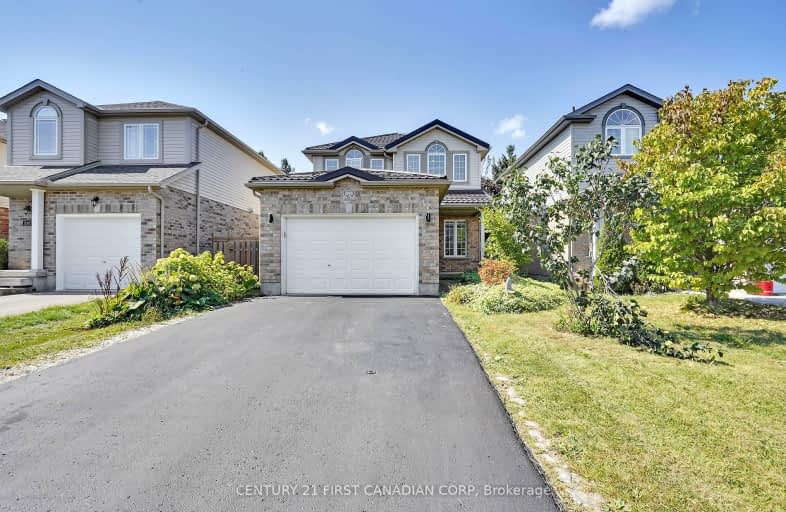Car-Dependent
- Almost all errands require a car.
23
/100
Some Transit
- Most errands require a car.
37
/100
Bikeable
- Some errands can be accomplished on bike.
50
/100

Sir Arthur Currie Public School
Elementary: Public
0.42 km
Orchard Park Public School
Elementary: Public
3.40 km
St Marguerite d'Youville
Elementary: Catholic
1.61 km
Wilfrid Jury Public School
Elementary: Public
3.06 km
St Catherine of Siena
Elementary: Catholic
2.94 km
Emily Carr Public School
Elementary: Public
1.55 km
St. Andre Bessette Secondary School
Secondary: Catholic
0.76 km
Mother Teresa Catholic Secondary School
Secondary: Catholic
6.60 km
St Thomas Aquinas Secondary School
Secondary: Catholic
5.84 km
Oakridge Secondary School
Secondary: Public
5.00 km
Medway High School
Secondary: Public
4.37 km
Sir Frederick Banting Secondary School
Secondary: Public
2.57 km
-
Jaycee Park
London ON 0.75km -
Trooper Mark Wilson Park
1.15km -
Kirkton-Woodham Community Centre
70497 164 Rd, Kirkton ON N0K 1K0 2.33km
-
Scotiabank
131 Queen St E, London ON N6G 0A4 1.63km -
CIBC
1960 Hyde Park Rd (at Fanshaw Park Rd.), London ON N6H 5L9 1.81km -
TD Canada Trust ATM
28332 Hwy 48, Pefferlaw ON L0E 1N0 1.82km













