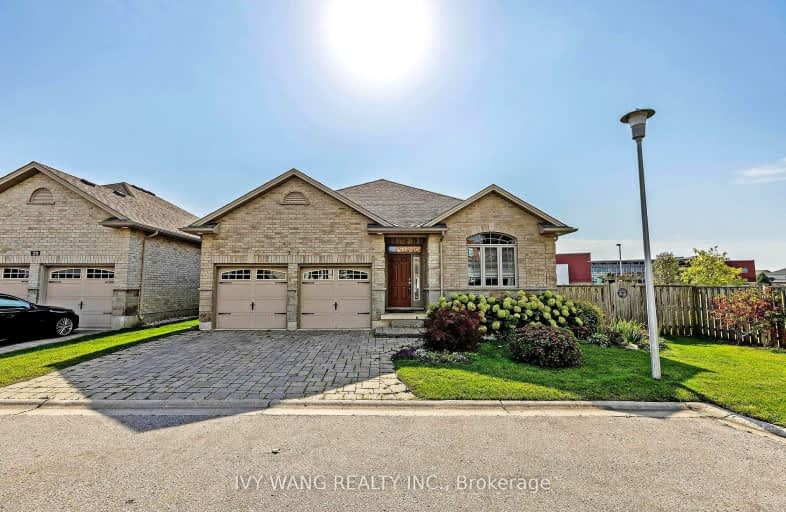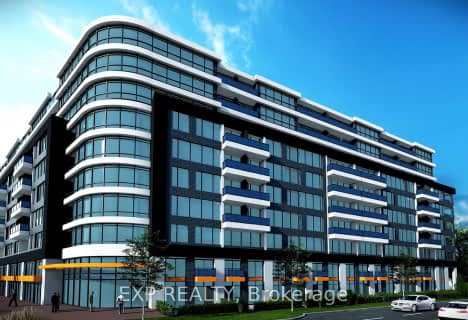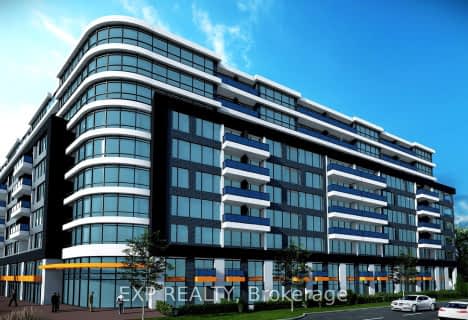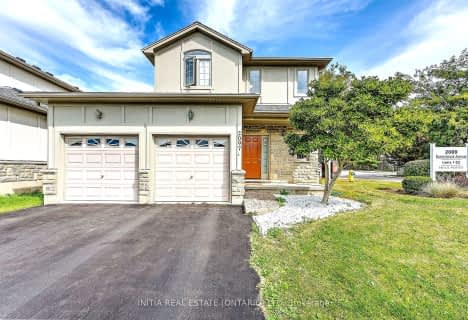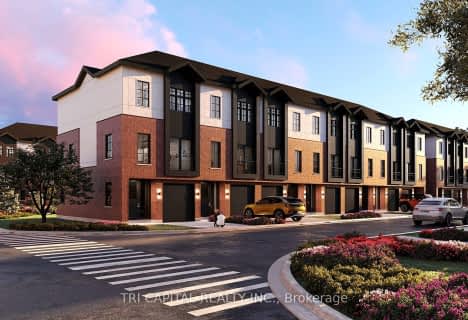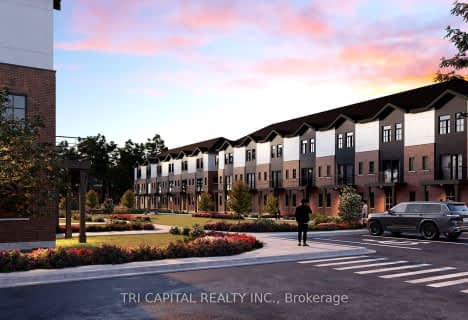Car-Dependent
- Most errands require a car.
38
/100
Some Transit
- Most errands require a car.
43
/100
Somewhat Bikeable
- Most errands require a car.
48
/100

St Paul Separate School
Elementary: Catholic
1.30 km
West Oaks French Immersion Public School
Elementary: Public
1.97 km
St Marguerite d'Youville
Elementary: Catholic
1.92 km
École élémentaire Marie-Curie
Elementary: Public
1.90 km
Clara Brenton Public School
Elementary: Public
1.06 km
Wilfrid Jury Public School
Elementary: Public
1.16 km
Westminster Secondary School
Secondary: Public
4.71 km
St. Andre Bessette Secondary School
Secondary: Catholic
2.99 km
St Thomas Aquinas Secondary School
Secondary: Catholic
2.72 km
Oakridge Secondary School
Secondary: Public
1.47 km
Sir Frederick Banting Secondary School
Secondary: Public
1.69 km
Saunders Secondary School
Secondary: Public
5.26 km
-
Hyde Park Pond
London ON 0.59km -
Hyde Park
London ON 0.64km -
Gainsborough Meadow Park
London ON 1.12km
-
Scotiabank
1150 Oxford St W (Hyde Park Rd), London ON N6H 4V4 1.59km -
BMO Bank of Montreal
1375 Beaverbrook Ave, London ON N6H 0J1 1.61km -
President's Choice Financial ATM
1186 Oxford St W, London ON N6H 4N2 1.72km
