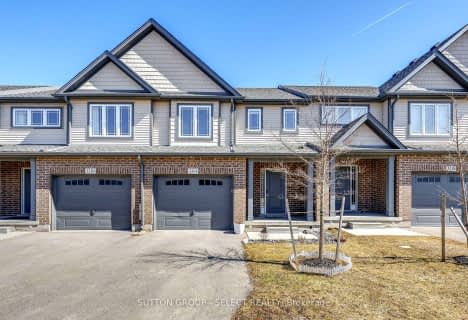
St Bernadette Separate School
Elementary: Catholic
2.21 km
St Sebastian Separate School
Elementary: Catholic
2.10 km
Fairmont Public School
Elementary: Public
1.79 km
École élémentaire catholique Saint-Jean-de-Brébeuf
Elementary: Catholic
0.56 km
Tweedsmuir Public School
Elementary: Public
2.09 km
Glen Cairn Public School
Elementary: Public
2.00 km
G A Wheable Secondary School
Secondary: Public
3.36 km
Thames Valley Alternative Secondary School
Secondary: Public
4.43 km
B Davison Secondary School Secondary School
Secondary: Public
3.64 km
John Paul II Catholic Secondary School
Secondary: Catholic
5.85 km
Sir Wilfrid Laurier Secondary School
Secondary: Public
2.69 km
Clarke Road Secondary School
Secondary: Public
4.26 km







