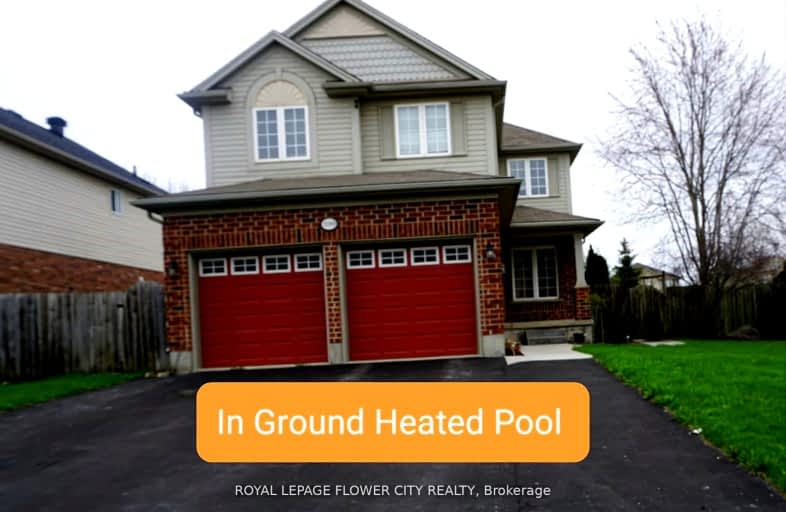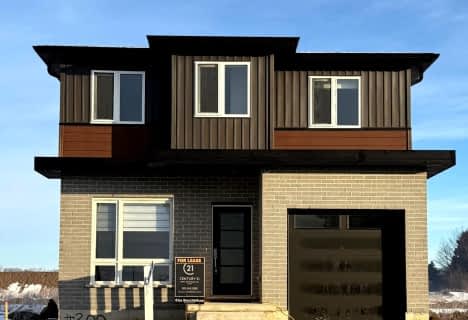Car-Dependent
- Most errands require a car.
29
/100
Some Transit
- Most errands require a car.
38
/100
Somewhat Bikeable
- Most errands require a car.
43
/100

St Bernadette Separate School
Elementary: Catholic
2.24 km
St Sebastian Separate School
Elementary: Catholic
2.15 km
Fairmont Public School
Elementary: Public
1.83 km
École élémentaire catholique Saint-Jean-de-Brébeuf
Elementary: Catholic
0.51 km
Tweedsmuir Public School
Elementary: Public
2.12 km
Glen Cairn Public School
Elementary: Public
2.03 km
G A Wheable Secondary School
Secondary: Public
3.42 km
Thames Valley Alternative Secondary School
Secondary: Public
4.48 km
B Davison Secondary School Secondary School
Secondary: Public
3.69 km
John Paul II Catholic Secondary School
Secondary: Catholic
5.90 km
Sir Wilfrid Laurier Secondary School
Secondary: Public
2.71 km
Clarke Road Secondary School
Secondary: Public
4.28 km
-
City Wide Sports Park
London ON 0.38km -
Caesar Dog Park
London ON 2.65km -
Victoria Park, London, Ontario
580 Clarence St, London ON N6A 3G1 2.83km
-
TD Bank Financial Group
1086 Commissioners Rd E, London ON N5Z 4W8 1.62km -
BMO Bank of Montreal
957 Hamilton Rd, London ON N5W 1A2 2.02km -
BMO Bank of Montreal
1298 Trafalgar, London ON N5Z 1H9 3.05km




