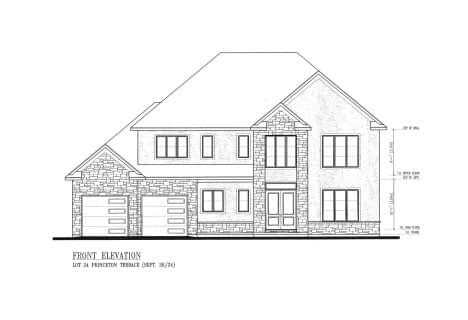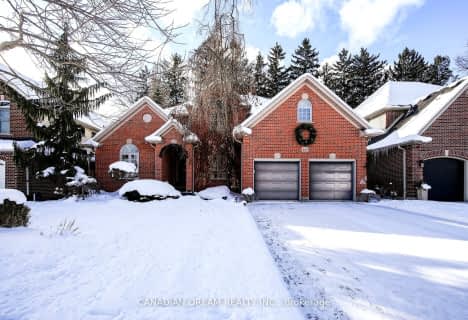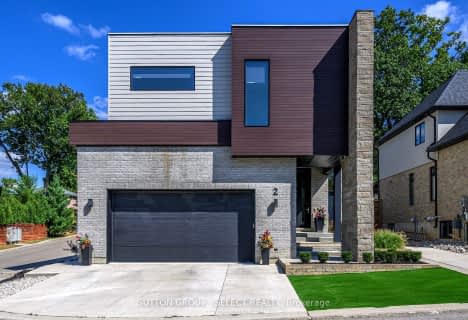
St George Separate School
Elementary: Catholic
1.26 km
St Paul Separate School
Elementary: Catholic
1.29 km
John Dearness Public School
Elementary: Public
0.79 km
West Oaks French Immersion Public School
Elementary: Public
0.84 km
École élémentaire Marie-Curie
Elementary: Public
1.10 km
Clara Brenton Public School
Elementary: Public
1.57 km
Westminster Secondary School
Secondary: Public
3.66 km
St. Andre Bessette Secondary School
Secondary: Catholic
5.44 km
St Thomas Aquinas Secondary School
Secondary: Catholic
1.17 km
Oakridge Secondary School
Secondary: Public
1.24 km
Sir Frederick Banting Secondary School
Secondary: Public
4.17 km
Saunders Secondary School
Secondary: Public
3.31 km












