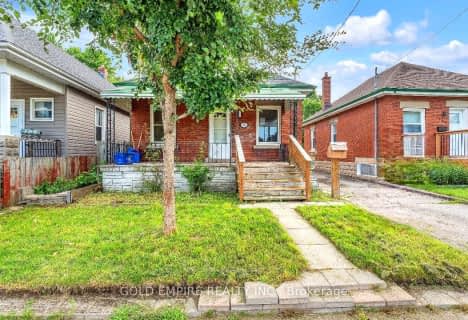
St Bernadette Separate School
Elementary: Catholic
2.36 km
Fairmont Public School
Elementary: Public
2.06 km
École élémentaire catholique Saint-Jean-de-Brébeuf
Elementary: Catholic
0.47 km
Tweedsmuir Public School
Elementary: Public
2.16 km
Princess AnneFrench Immersion Public School
Elementary: Public
3.37 km
John P Robarts Public School
Elementary: Public
3.29 km
G A Wheable Secondary School
Secondary: Public
3.94 km
Thames Valley Alternative Secondary School
Secondary: Public
4.76 km
B Davison Secondary School Secondary School
Secondary: Public
4.18 km
John Paul II Catholic Secondary School
Secondary: Catholic
6.12 km
Sir Wilfrid Laurier Secondary School
Secondary: Public
3.17 km
Clarke Road Secondary School
Secondary: Public
4.21 km


