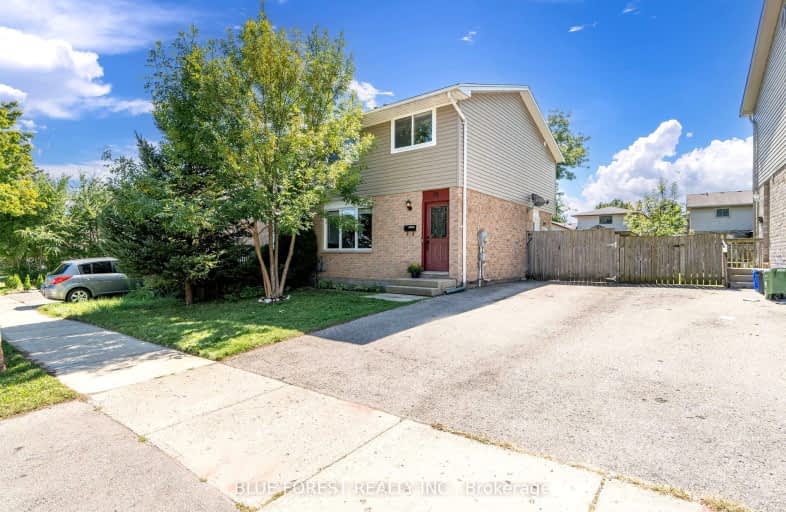
Video Tour
Somewhat Walkable
- Some errands can be accomplished on foot.
63
/100
Some Transit
- Most errands require a car.
49
/100
Very Bikeable
- Most errands can be accomplished on bike.
79
/100

St Thomas More Separate School
Elementary: Catholic
1.15 km
Orchard Park Public School
Elementary: Public
1.00 km
St Marguerite d'Youville
Elementary: Catholic
1.72 km
Clara Brenton Public School
Elementary: Public
2.19 km
Wilfrid Jury Public School
Elementary: Public
0.23 km
Emily Carr Public School
Elementary: Public
1.48 km
Westminster Secondary School
Secondary: Public
4.87 km
St. Andre Bessette Secondary School
Secondary: Catholic
2.78 km
St Thomas Aquinas Secondary School
Secondary: Catholic
4.08 km
Oakridge Secondary School
Secondary: Public
2.51 km
Sir Frederick Banting Secondary School
Secondary: Public
0.50 km
Saunders Secondary School
Secondary: Public
5.85 km
-
Medway Splash pad
1045 Wonderland Rd N (Sherwood Forest Sq), London ON N6G 2Y9 0.54km -
The Big Park
0.85km -
Parking lot
London ON 0.91km
-
Scotiabank
880 Wonderland Rd N, London ON N6G 4X7 0.51km -
BMO Bank of Montreal
880 Wonderland Rd N, London ON N6G 4X7 0.51km -
TD Bank Financial Group
1055 Wonderland Rd N, London ON N6G 2Y9 0.62km





