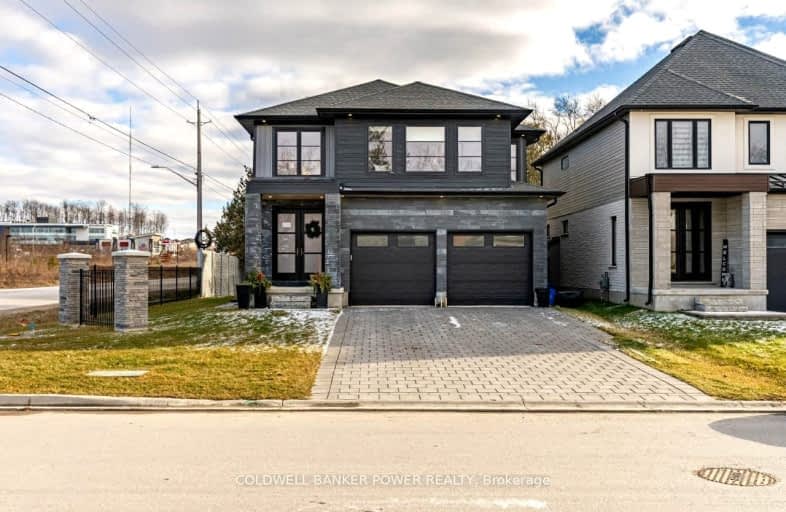
Video Tour
Car-Dependent
- Almost all errands require a car.
24
/100
Some Transit
- Most errands require a car.
30
/100
Somewhat Bikeable
- Most errands require a car.
25
/100

St. Nicholas Senior Separate School
Elementary: Catholic
0.44 km
John Dearness Public School
Elementary: Public
2.90 km
St Theresa Separate School
Elementary: Catholic
2.96 km
École élémentaire Marie-Curie
Elementary: Public
3.23 km
Byron Northview Public School
Elementary: Public
2.32 km
Byron Southwood Public School
Elementary: Public
3.15 km
Westminster Secondary School
Secondary: Public
7.28 km
St. Andre Bessette Secondary School
Secondary: Catholic
6.25 km
St Thomas Aquinas Secondary School
Secondary: Catholic
2.57 km
Oakridge Secondary School
Secondary: Public
4.39 km
Sir Frederick Banting Secondary School
Secondary: Public
6.39 km
Saunders Secondary School
Secondary: Public
6.48 km
-
Scenic View Park
Ironwood Rd (at Dogwood Cres.), London ON 2.54km -
Ironwood Park
London ON 2.59km -
Griffith Street Park
Ontario 3.13km
-
TD Bank Financial Group
1260 Commissioners Rd W (Boler), London ON N6K 1C7 2.85km -
BMO Bank of Montreal
1200 Commissioners Rd W, London ON N6K 0J7 2.97km -
RBC Royal Bank
440 Boler Rd (at Baseline Rd.), London ON N6K 4L2 3.26km













