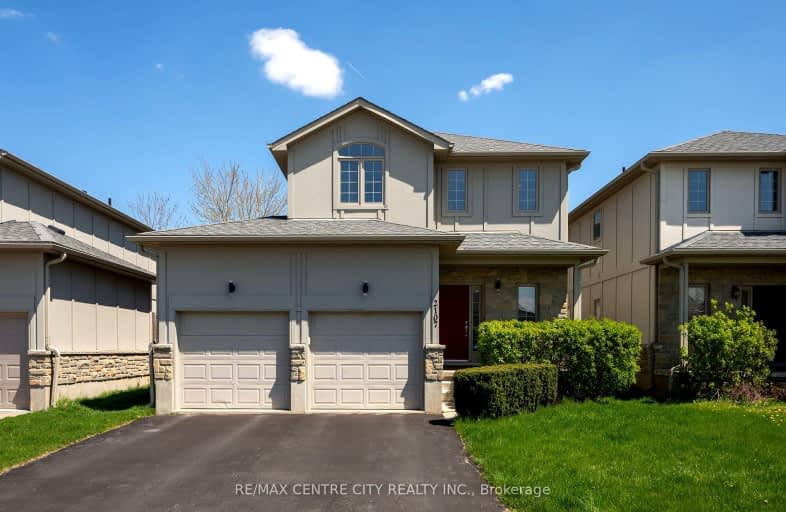Car-Dependent
- Most errands require a car.
38
/100
Some Transit
- Most errands require a car.
43
/100
Somewhat Bikeable
- Most errands require a car.
48
/100

St Paul Separate School
Elementary: Catholic
1.36 km
West Oaks French Immersion Public School
Elementary: Public
2.02 km
St Marguerite d'Youville
Elementary: Catholic
1.88 km
École élémentaire Marie-Curie
Elementary: Public
1.96 km
Clara Brenton Public School
Elementary: Public
1.11 km
Wilfrid Jury Public School
Elementary: Public
1.10 km
Westminster Secondary School
Secondary: Public
4.72 km
St. Andre Bessette Secondary School
Secondary: Catholic
2.96 km
St Thomas Aquinas Secondary School
Secondary: Catholic
2.78 km
Oakridge Secondary School
Secondary: Public
1.52 km
Sir Frederick Banting Secondary School
Secondary: Public
1.63 km
Saunders Secondary School
Secondary: Public
5.29 km
-
Gainsborough Meadow Park
London ON 1.07km -
Active Playground Equipment Inc
London ON 1.09km -
Beaverbrook Woods Park
London ON 1.35km
-
Localcoin Bitcoin ATM - Hasty Market
260 Blue Forest Dr, London ON N6G 4M2 1.48km -
TD Canada Trust ATM
1213 Oxford St W, London ON N6H 1V8 1.81km -
TD Bank Financial Group
1213 Oxford St W (at Hyde Park Rd.), London ON N6H 1V8 1.81km













