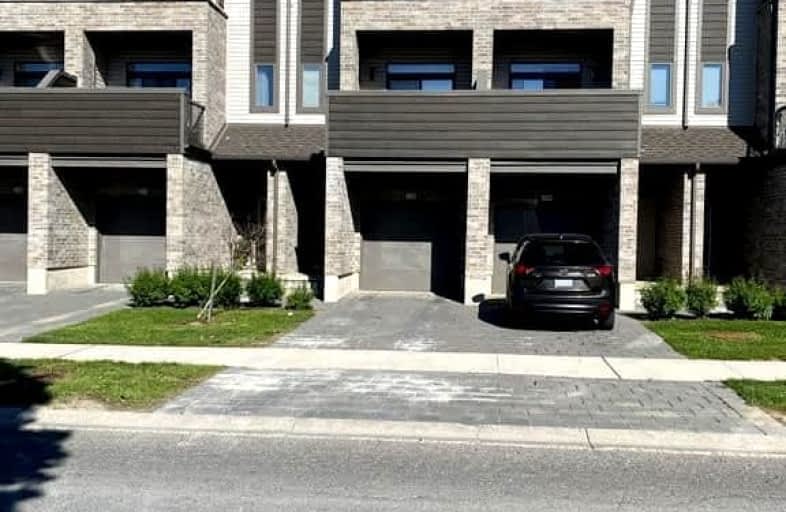Car-Dependent
- Some errands can be accomplished on foot.
50
/100
Some Transit
- Most errands require a car.
40
/100
Somewhat Bikeable
- Most errands require a car.
43
/100

St Bernadette Separate School
Elementary: Catholic
2.25 km
St Sebastian Separate School
Elementary: Catholic
2.09 km
Fairmont Public School
Elementary: Public
1.82 km
École élémentaire catholique Saint-Jean-de-Brébeuf
Elementary: Catholic
0.54 km
Tweedsmuir Public School
Elementary: Public
2.13 km
Glen Cairn Public School
Elementary: Public
1.98 km
G A Wheable Secondary School
Secondary: Public
3.37 km
Thames Valley Alternative Secondary School
Secondary: Public
4.46 km
B Davison Secondary School Secondary School
Secondary: Public
3.65 km
John Paul II Catholic Secondary School
Secondary: Catholic
5.88 km
Sir Wilfrid Laurier Secondary School
Secondary: Public
2.66 km
Clarke Road Secondary School
Secondary: Public
4.30 km
-
Carroll Park
270 Ellerslie Rd, London ON N6M 1B6 0.25km -
City Wide Sports Park
London ON 0.41km -
River East Optimist Park
Ontario 1.85km
-
Kim Langford Bmo Mortgage Specialist
1315 Commissioners Rd E, London ON N6M 0B8 0.45km -
TD Bank Financial Group
Hamilton Rd (Highbury), London ON 1.75km -
Localcoin Bitcoin ATM - Pintos Convenience
767 Hamilton Rd, London ON N5Z 1V1 2.65km






