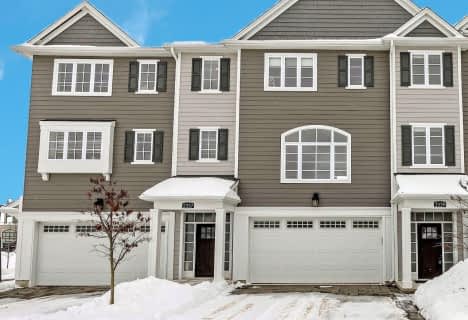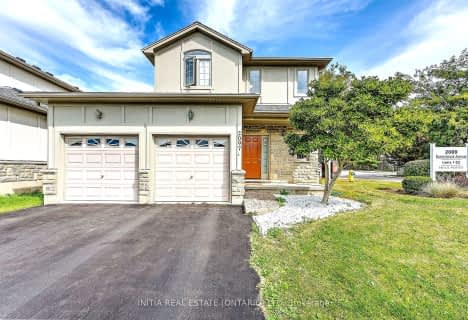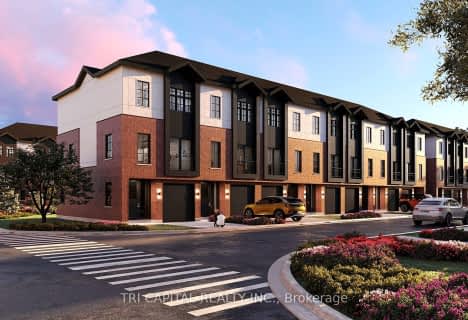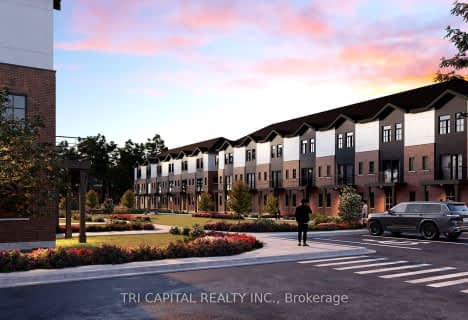
St Thomas More Separate School
Elementary: Catholic
1.61 km
Orchard Park Public School
Elementary: Public
1.33 km
St Marguerite d'Youville
Elementary: Catholic
1.45 km
Masonville Public School
Elementary: Public
2.40 km
Wilfrid Jury Public School
Elementary: Public
1.42 km
Emily Carr Public School
Elementary: Public
0.76 km
Westminster Secondary School
Secondary: Public
6.03 km
St. Andre Bessette Secondary School
Secondary: Catholic
2.12 km
St Thomas Aquinas Secondary School
Secondary: Catholic
5.14 km
Oakridge Secondary School
Secondary: Public
3.74 km
Medway High School
Secondary: Public
4.81 km
Sir Frederick Banting Secondary School
Secondary: Public
0.79 km





