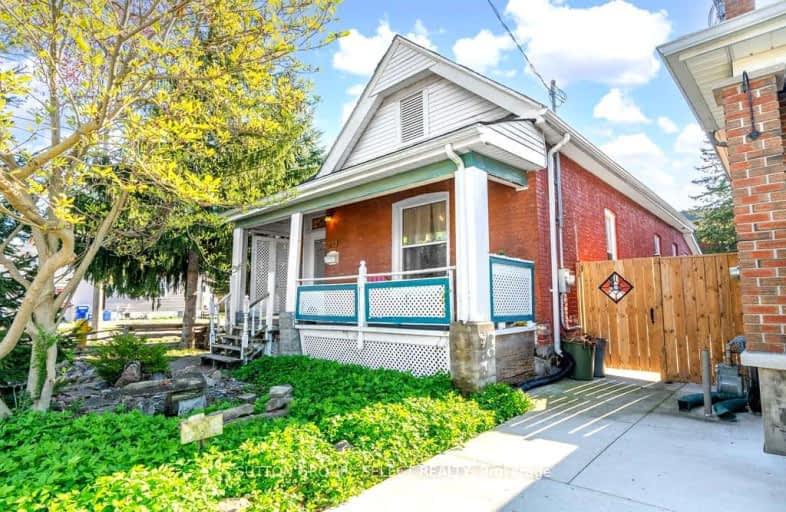Very Walkable
- Most errands can be accomplished on foot.
73
/100
Good Transit
- Some errands can be accomplished by public transportation.
51
/100
Bikeable
- Some errands can be accomplished on bike.
69
/100

Wortley Road Public School
Elementary: Public
0.38 km
Victoria Public School
Elementary: Public
1.16 km
St Martin
Elementary: Catholic
0.60 km
Tecumseh Public School
Elementary: Public
1.14 km
Arthur Ford Public School
Elementary: Public
1.78 km
Mountsfield Public School
Elementary: Public
1.02 km
G A Wheable Secondary School
Secondary: Public
2.89 km
Westminster Secondary School
Secondary: Public
2.01 km
London South Collegiate Institute
Secondary: Public
1.03 km
London Central Secondary School
Secondary: Public
2.80 km
Catholic Central High School
Secondary: Catholic
2.80 km
H B Beal Secondary School
Secondary: Public
2.99 km
-
Duchess Avenue Park
26 Duchess Ave (Wharncliffe Road), London ON 0.54km -
Murray Park
Ontario 1.14km -
Tecumseh School Playground
London ON 1.12km
-
TD Bank Financial Group
191 Wortley Rd (Elmwood Ave), London ON N6C 3P8 0.71km -
TD Bank Financial Group
353 Wellington Rd (Baseline), London ON N6C 4P8 1.82km -
CIBC
355 Wellington St (in Citi Plaza), London ON N6A 3N7 2.27km














