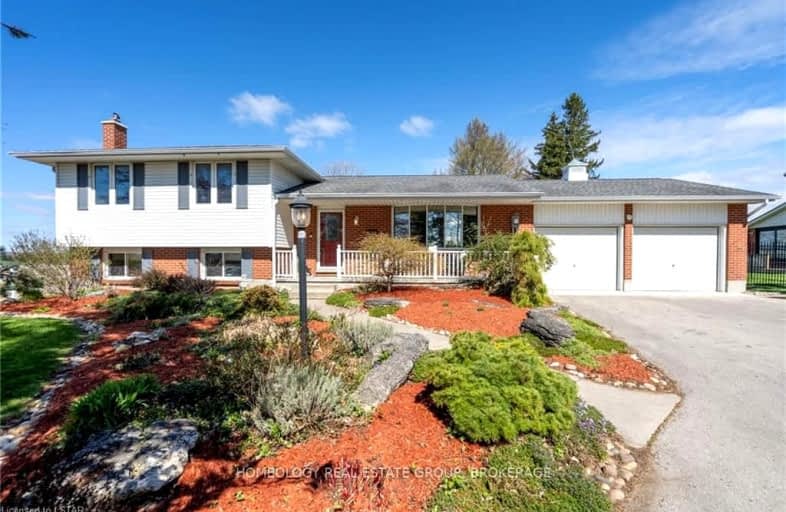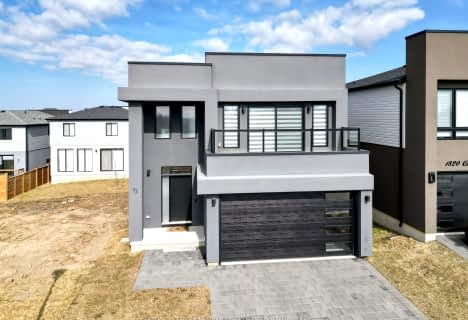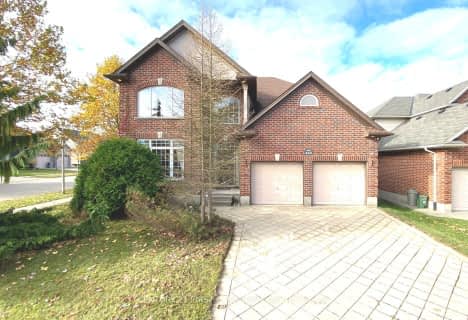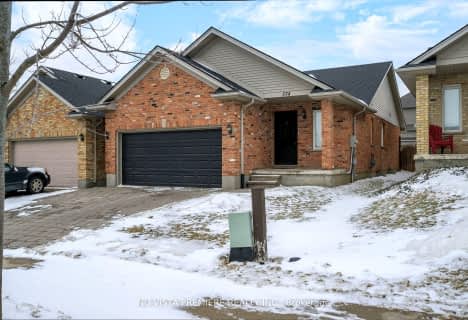
3D Walkthrough
Car-Dependent
- Almost all errands require a car.
10
/100
Somewhat Bikeable
- Most errands require a car.
29
/100

Sir Arthur Currie Public School
Elementary: Public
4.41 km
Centennial Central School
Elementary: Public
2.42 km
Stoneybrook Public School
Elementary: Public
4.56 km
Masonville Public School
Elementary: Public
3.91 km
St Catherine of Siena
Elementary: Catholic
3.17 km
Jack Chambers Public School
Elementary: Public
3.49 km
École secondaire catholique École secondaire Monseigneur-Bruyère
Secondary: Catholic
7.24 km
St. Andre Bessette Secondary School
Secondary: Catholic
5.48 km
Mother Teresa Catholic Secondary School
Secondary: Catholic
3.96 km
Medway High School
Secondary: Public
1.19 km
Sir Frederick Banting Secondary School
Secondary: Public
6.38 km
A B Lucas Secondary School
Secondary: Public
5.11 km
-
Weldon Park
St John's Dr, Arva ON 1.4km -
TD Green Energy Park
Hillview Blvd, London ON 4.03km -
Ilderton Community Park
London ON 4.73km
-
TD Bank Financial Group
2165 Richmond St, London ON N6G 3V9 2.38km -
RBC Royal Bank ATM
1845 Adelaide St N, London ON N5X 0E3 3.37km -
Scotiabank
109 Fanshawe Park Rd E (at North Centre Rd.), London ON N5X 3W1 3.96km











