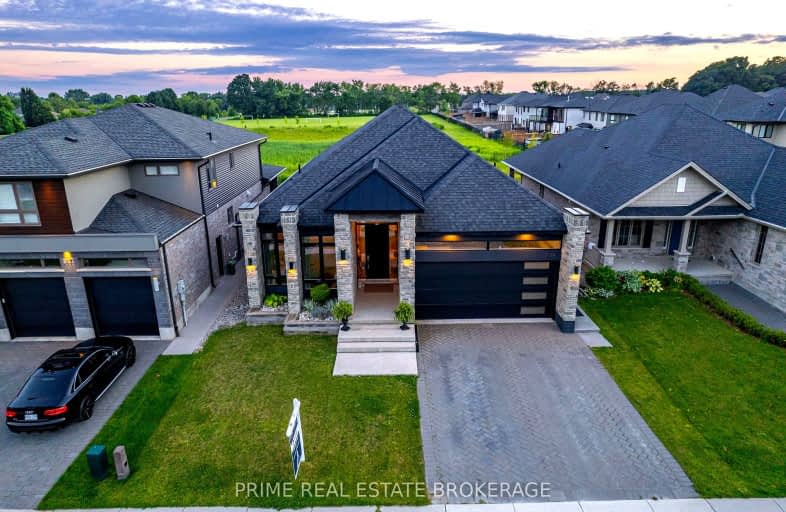Car-Dependent
- Most errands require a car.
27
/100
Minimal Transit
- Almost all errands require a car.
19
/100
Somewhat Bikeable
- Most errands require a car.
34
/100

École élémentaire publique La Pommeraie
Elementary: Public
1.98 km
St Jude Separate School
Elementary: Catholic
3.97 km
W Sherwood Fox Public School
Elementary: Public
3.64 km
Jean Vanier Separate School
Elementary: Catholic
3.13 km
Westmount Public School
Elementary: Public
3.04 km
Lambeth Public School
Elementary: Public
0.67 km
Westminster Secondary School
Secondary: Public
4.71 km
London South Collegiate Institute
Secondary: Public
6.98 km
St Thomas Aquinas Secondary School
Secondary: Catholic
6.74 km
London Central Secondary School
Secondary: Public
8.79 km
Oakridge Secondary School
Secondary: Public
6.82 km
Saunders Secondary School
Secondary: Public
3.18 km
-
Ralph Hamlyn Park
London ON 1.22km -
Jesse Davidson Park
731 Viscount Rd, London ON 3.44km -
Somerset Park
London ON 3.86km
-
Localcoin Bitcoin ATM - Tom's Food Store
2335 Main St, London ON N6P 1A7 0.63km -
TD Bank Financial Group
3029 Wonderland Rd S (Southdale), London ON N6L 1R4 2.46km -
BMO Bank of Montreal
377 Southdale Rd W (at Wonderland Rd S), London ON N6J 4G8 2.5km













