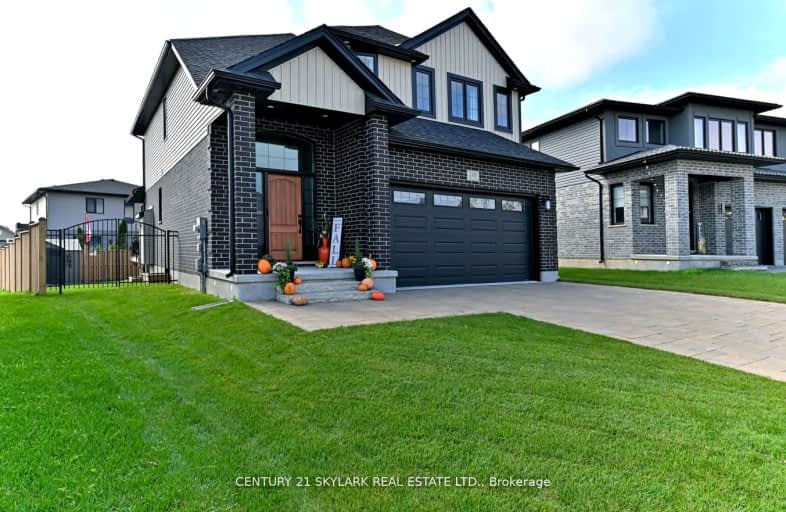Car-Dependent
- Most errands require a car.
Minimal Transit
- Almost all errands require a car.
Somewhat Bikeable
- Most errands require a car.

École élémentaire publique La Pommeraie
Elementary: PublicSt Jude Separate School
Elementary: CatholicW Sherwood Fox Public School
Elementary: PublicJean Vanier Separate School
Elementary: CatholicWestmount Public School
Elementary: PublicLambeth Public School
Elementary: PublicWestminster Secondary School
Secondary: PublicLondon South Collegiate Institute
Secondary: PublicSt Thomas Aquinas Secondary School
Secondary: CatholicLondon Central Secondary School
Secondary: PublicOakridge Secondary School
Secondary: PublicSaunders Secondary School
Secondary: Public-
Milestones
3169 Wonderland Road S, London, ON N6L 1R4 1.94km -
Kelseys
805 Wonderland Road S, London, ON N6K 2Y5 3.24km -
Bocconcini
6-1140 Southdale Road W, London, ON N6P 0E1 3.61km
-
Starbucks
3059 Wonderland Road S, London, ON N6L 1R4 2.25km -
Williams Fresh Cafe
3030 Wonderland Road S, London, ON N6L 1A6 2.38km -
McDonald's
1033 Wonderland Rd S, London, ON N6K 3V1 2.59km
-
GoodLife Fitness
2-925 Southdale Road W, London, ON N6P 0B3 2.74km -
Forest City Fitness
460 Berkshire Drive, London, ON N6J 3S1 4.93km -
Fitness Forum
900 Jalna Boulevard, London, ON N6E 3A4 5.02km
-
Shoppers Drug Mart
530 Commissioners Road W, London, ON N6J 1Y6 3.95km -
Shoppers Drug Mart
645 Commissioners Road E, London, ON N6C 2T9 6.54km -
Wortley Village Pharmasave
190 Wortley Road, London, ON N6C 4Y7 6.72km
-
Lambeth Pizza
2295 Wharncliffe Road S, Unit 1, London, ON N6P 1R1 0.63km -
Subway Restaurants
2295 Wharnecliffe Rd S, London, ON N6P 1S7 0.6km -
makira sushi
2295 Wharncliffe Road S, Unit 5, London, ON N6P 1S7 0.6km
-
Westmount Shopping Centre
785 Wonderland Rd S, London, ON N6K 1M6 3.3km -
White Oaks Mall
1105 Wellington Road, London, ON N6E 1V4 5.61km -
Forest City Velodrome At Ice House
4380 Wellington Road S, London, ON N6E 2Z6 6.69km
-
Loblaws
3040 Wonderland Road S, London, ON N6L 1A6 2.46km -
Masse's No Frills
925 Southdale Road W, London, ON N6P 0B3 2.74km -
Superking Supermarket
785 Wonderland Road S, London, ON N6K 1M6 3.43km
-
LCBO
71 York Street, London, ON N6A 1A6 7.6km -
The Beer Store
1080 Adelaide Street N, London, ON N5Y 2N1 11km -
The Beer Store
875 Highland Road W, Kitchener, ON N2N 2Y2 84.28km
-
Hully Gully
1705 Wharncliffe Road S, London, ON N6L 1J9 1.32km -
Petroline Gas Bar
431 Boler Road, London, ON N6K 2K8 5.02km -
Tony Clark Car Care
420 Springbank Drive, London, ON N6J 1G8 5.55km
-
Cineplex Odeon Westmount and VIP Cinemas
755 Wonderland Road S, London, ON N6K 1M6 3.39km -
Landmark Cinemas 8 London
983 Wellington Road S, London, ON N6E 3A9 5.8km -
Hyland Cinema
240 Wharncliffe Road S, London, ON N6J 2L4 6.21km
-
London Public Library Landon Branch
167 Wortley Road, London, ON N6C 3P6 6.74km -
Cherryhill Public Library
301 Oxford Street W, London, ON N6H 1S6 8.13km -
Public Library
251 Dundas Street, London, ON N6A 6H9 8.22km
-
Parkwood Hospital
801 Commissioners Road E, London, ON N6C 5J1 6.97km -
Clinicare Walk-In Clinic
844 Wonderland Road S, Unit 1, London, ON N6K 2V8 3.07km -
Dearness Home
710 Southdale Road E, London, ON N6E 1R8 6.16km
-
Ralph Hamlyn Park
London ON 1.28km -
Elite Surfacing
3251 Bayham Lane, London ON N6P 1V8 2.29km -
Somerset Park
London ON 3.82km
-
CoinFlip Bitcoin ATM
4562 Colonel Talbot Rd, London ON N6P 1B1 1.77km -
RBC Royal Bank
3089 Wonderland Rd S (at Southdale Rd.), London ON N6L 1R4 2.11km -
TD Bank Financial Group
3029 Wonderland Rd S (Southdale), London ON N6L 1R4 2.38km













