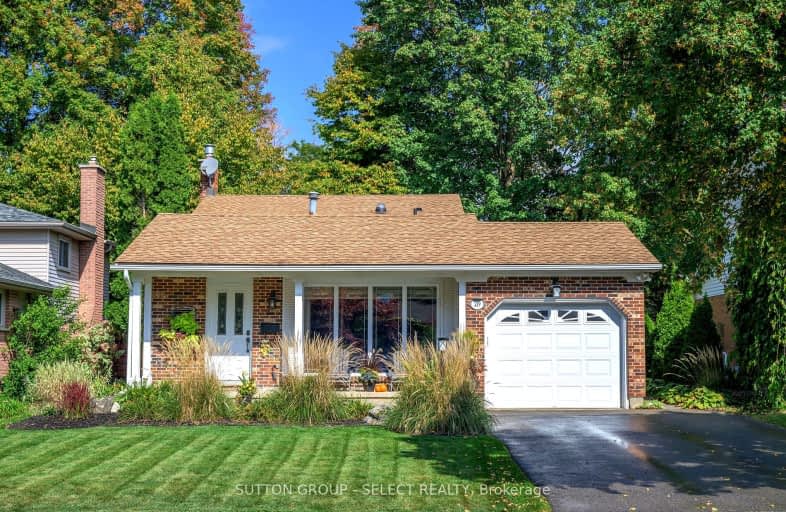
Car-Dependent
- Most errands require a car.
Some Transit
- Most errands require a car.
Somewhat Bikeable
- Most errands require a car.

Arthur Stringer Public School
Elementary: PublicSt Sebastian Separate School
Elementary: CatholicÉcole élémentaire catholique Saint-Jean-de-Brébeuf
Elementary: CatholicSt Francis School
Elementary: CatholicWilton Grove Public School
Elementary: PublicGlen Cairn Public School
Elementary: PublicG A Wheable Secondary School
Secondary: PublicThames Valley Alternative Secondary School
Secondary: PublicB Davison Secondary School Secondary School
Secondary: PublicLondon South Collegiate Institute
Secondary: PublicSir Wilfrid Laurier Secondary School
Secondary: PublicClarke Road Secondary School
Secondary: Public-
Fireside Grill & Bar
1166 Commissioners Road E, London, ON N5Z 4W8 1.19km -
Kelseys Original Roadhouse
841 Wellington St, Bldg 4, London, ON N6A 3S6 3.08km -
Moxies
977 Wellington Rd South, London, ON N6E 2H5 3.13km
-
Tim Hortons
1200 Commisioners Rd East, London, ON N5Z 4R3 1.19km -
7-Eleven
1076 Commissioners Rd E, London, ON N5Z 4T4 1.3km -
Tim Hortons
771 Southdale Road E, London, ON N6C 2C6 2.08km
-
Anytime Fitness
220 Adelaide St S, London, ON N5Z 3L1 2.63km -
Forest City Crossfit
1116 Dearness Drive, Unit 20, London, ON N6E 1N9 3.25km -
Orangetheory Fitness Wellington South
1025 Wellington Rd, Ste 4, London, ON N6E 1W4 3.21km
-
Luna Rx Guardian
130 Thompson Road, London, ON N5Z 2Y6 3.28km -
Shoppers Drug Mart
645 Commissioners Road E, London, ON N6C 2T9 3.38km -
Shoppers Drug Mart
510 Hamilton Road, London, ON N5Z 1S4 3.71km
-
Richmoor's Pizzeria
3 Glenroy Road, Unit 4, London, ON N5Z 4H2 0.34km -
Deveron Pizza & Wings
3 Glenroy Road, London, ON N5Z 4H2 0.34km -
Nova Lisboa Resturant
3 Glenroy Road, London, ON N5Z 4H2 0.34km
-
White Oaks Mall
1105 Wellington Road, London, ON N6E 1V4 3.61km -
Forest City Velodrome At Ice House
4380 Wellington Road S, London, ON N6E 2Z6 4.21km -
Superstore Mall
4380 Wellington Road S, London, ON N6E 2Z6 4.21km
-
Food Basics
1200 Commissioners Road E, London, ON N5Z 4R3 1.19km -
Mark & Sarah's No Frills
960 Hamilton Road, London, ON N5W 1A3 2.76km -
Bulk Barn
1070 Wellington S, London, ON N6E 3V8 3.33km
-
LCBO
71 York Street, London, ON N6A 1A6 5.82km -
The Beer Store
1080 Adelaide Street N, London, ON N5Y 2N1 7.57km -
The Beer Store
875 Highland Road W, Kitchener, ON N2N 2Y2 75.74km
-
7-Eleven
1076 Commissioners Rd E, London, ON N5Z 4T4 1.3km -
Flying J
3700 Highbury Avenue S, London, ON N6N 1P3 2.51km -
Shell
957 Hamilton Road, London, ON N5W 1A2 2.71km
-
Landmark Cinemas 8 London
983 Wellington Road S, London, ON N6E 3A9 3.21km -
Palace Theatre
710 Dundas Street, London, ON N5W 2Z4 5.11km -
Imagine Cinemas London
355 Wellington Street, London, ON N6A 3N7 5.52km
-
London Public Library
1166 Commissioners Road E, London, ON N5Z 4W8 1.18km -
London Public Library Landon Branch
167 Wortley Road, London, ON N6C 3P6 5.49km -
Public Library
251 Dundas Street, London, ON N6A 6H9 5.7km
-
Parkwood Hospital
801 Commissioners Road E, London, ON N6C 5J1 2.84km -
London Health Sciences Centre - University Hospital
339 Windermere Road, London, ON N6G 2V4 9.51km -
Meadow Park Nursing Home & Retirement Lodge
1210 Southdale Road E, London, ON N6E 1B4 1.12km
-
City Wide Sports Park
London ON 1.68km -
Caesar Dog Park
London ON 1.88km -
Nicholas Wilson Park
Ontario 2.18km
-
TD Bank Financial Group
1086 Commissioners Rd E, London ON N5Z 4W8 1.27km -
Annie Morneau - Mortgage Agent - Mortgage Alliance
920 Commissioners Rd E, London ON N5Z 3J1 2.07km -
BMO Bank of Montreal
957 Hamilton Rd, London ON N5W 1A2 2.71km













