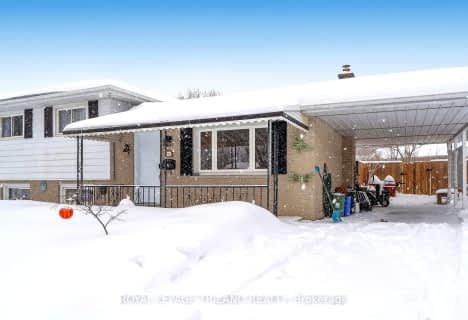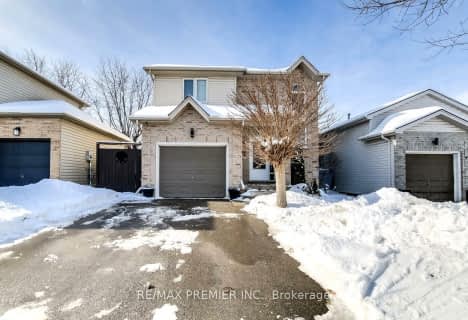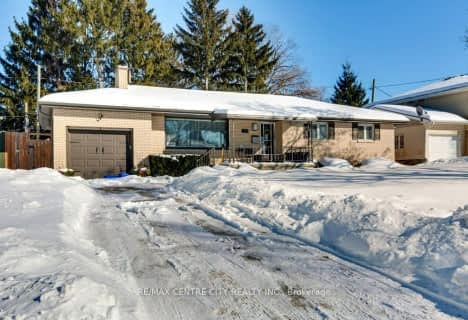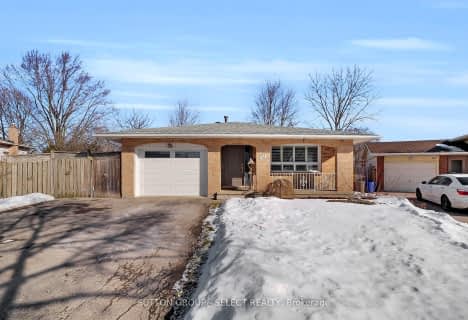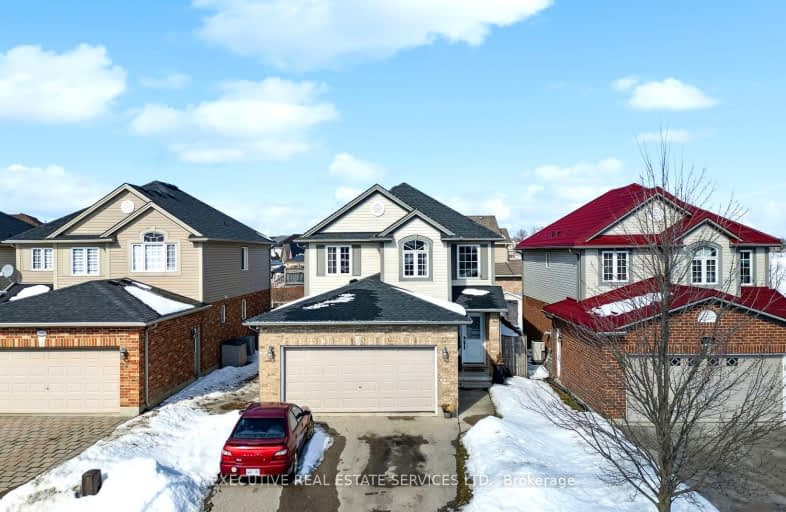
Car-Dependent
- Most errands require a car.
Some Transit
- Most errands require a car.
Somewhat Bikeable
- Most errands require a car.

St Bernadette Separate School
Elementary: CatholicArthur Stringer Public School
Elementary: PublicFairmont Public School
Elementary: PublicÉcole élémentaire catholique Saint-Jean-de-Brébeuf
Elementary: CatholicTweedsmuir Public School
Elementary: PublicGlen Cairn Public School
Elementary: PublicG A Wheable Secondary School
Secondary: PublicThames Valley Alternative Secondary School
Secondary: PublicB Davison Secondary School Secondary School
Secondary: PublicRegina Mundi College
Secondary: CatholicSir Wilfrid Laurier Secondary School
Secondary: PublicClarke Road Secondary School
Secondary: Public-
City Wide Sports Park
London ON 1.41km -
River East Optimist Park
Ontario 2.49km -
Ebury Park
2.78km
-
TD Canada Trust ATM
1086 Commissioners Rd E, London ON N5Z 4W8 2.36km -
TD Bank Financial Group
1086 Commissioners Rd E, London ON N5Z 4W8 2.36km -
CIBC Cash Dispenser
154 Clarke Rd, London ON N5W 5E2 4.46km



