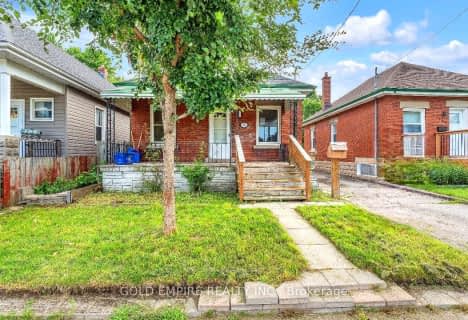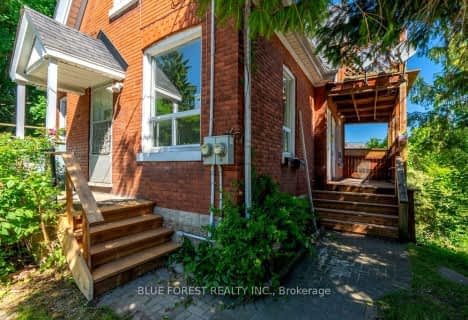
Arthur Stringer Public School
Elementary: Public
1.29 km
St Sebastian Separate School
Elementary: Catholic
1.66 km
École élémentaire catholique Saint-Jean-de-Brébeuf
Elementary: Catholic
1.49 km
C C Carrothers Public School
Elementary: Public
1.63 km
St Francis School
Elementary: Catholic
1.64 km
Glen Cairn Public School
Elementary: Public
0.98 km
G A Wheable Secondary School
Secondary: Public
2.94 km
Thames Valley Alternative Secondary School
Secondary: Public
4.92 km
B Davison Secondary School Secondary School
Secondary: Public
3.43 km
London South Collegiate Institute
Secondary: Public
4.39 km
Sir Wilfrid Laurier Secondary School
Secondary: Public
1.31 km
Clarke Road Secondary School
Secondary: Public
5.41 km




