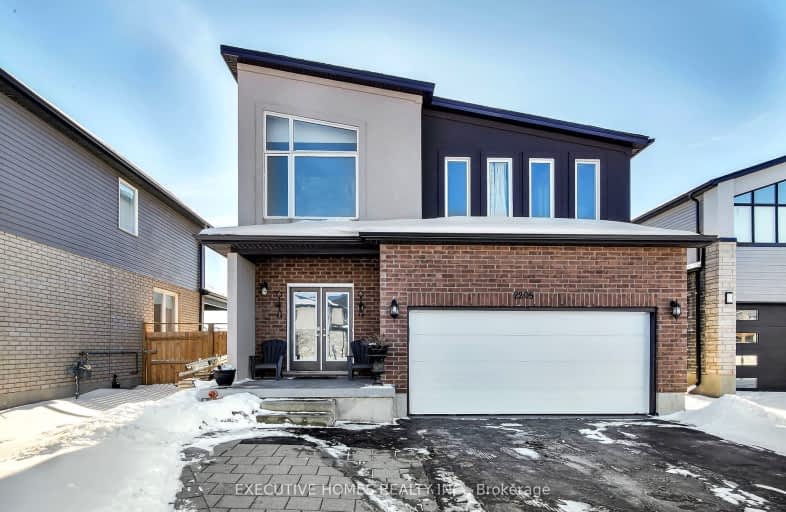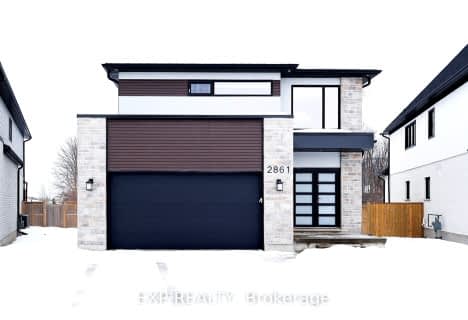Car-Dependent
- Most errands require a car.
30
/100
Some Transit
- Most errands require a car.
37
/100
Bikeable
- Some errands can be accomplished on bike.
58
/100

Sir Arthur Currie Public School
Elementary: Public
1.04 km
St Paul Separate School
Elementary: Catholic
4.51 km
St Marguerite d'Youville
Elementary: Catholic
1.52 km
Clara Brenton Public School
Elementary: Public
4.36 km
Wilfrid Jury Public School
Elementary: Public
3.16 km
Emily Carr Public School
Elementary: Public
1.83 km
Westminster Secondary School
Secondary: Public
7.94 km
St. Andre Bessette Secondary School
Secondary: Catholic
0.43 km
St Thomas Aquinas Secondary School
Secondary: Catholic
5.36 km
Oakridge Secondary School
Secondary: Public
4.78 km
Medway High School
Secondary: Public
5.17 km
Sir Frederick Banting Secondary School
Secondary: Public
2.81 km
-
Jaycee Park
London ON 1.18km -
Kidscape Indoor Playground
1828 Blue Heron Dr, London ON N6H 0B7 1.48km -
Trooper Mark Wilson Park
1.98km
-
Scotiabank
1430 Fanshawe Park Rd W, London ON N6G 0A4 0.87km -
TD Bank Financial Group
1509 Fanshawe Park Rd W, London ON N6H 5L3 1.01km -
Localcoin Bitcoin ATM - Esso on the Run
1509 Fanshawe Park Rd W, London ON N6H 5L3 1.02km














