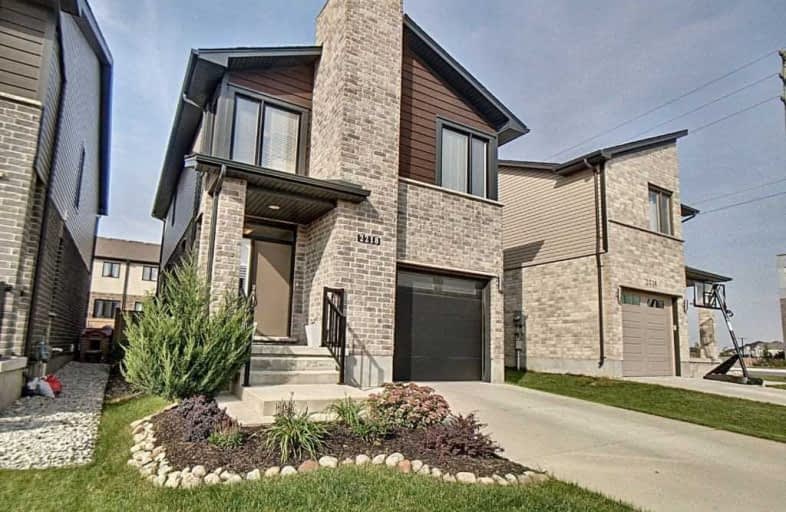
Sir Arthur Currie Public School
Elementary: Public
1.21 km
Orchard Park Public School
Elementary: Public
3.09 km
St Marguerite d'Youville
Elementary: Catholic
0.88 km
Clara Brenton Public School
Elementary: Public
3.83 km
Wilfrid Jury Public School
Elementary: Public
2.49 km
Emily Carr Public School
Elementary: Public
1.14 km
Westminster Secondary School
Secondary: Public
7.29 km
St. Andre Bessette Secondary School
Secondary: Catholic
0.27 km
St Thomas Aquinas Secondary School
Secondary: Catholic
5.02 km
Oakridge Secondary School
Secondary: Public
4.24 km
Medway High School
Secondary: Public
5.12 km
Sir Frederick Banting Secondary School
Secondary: Public
2.12 km






