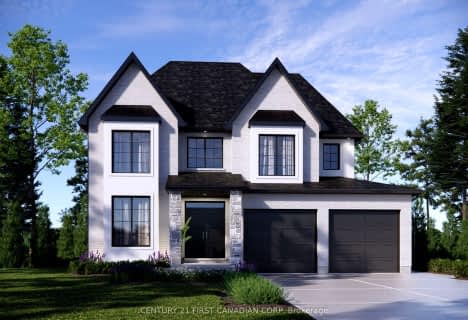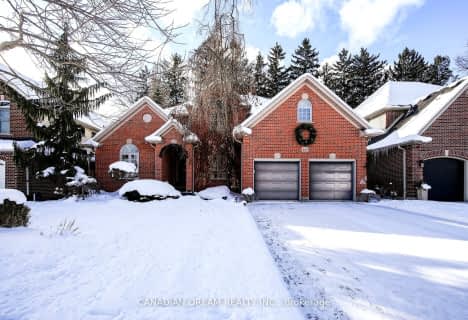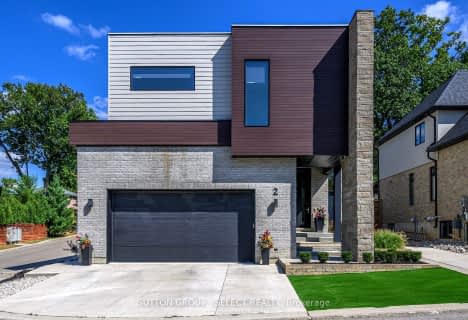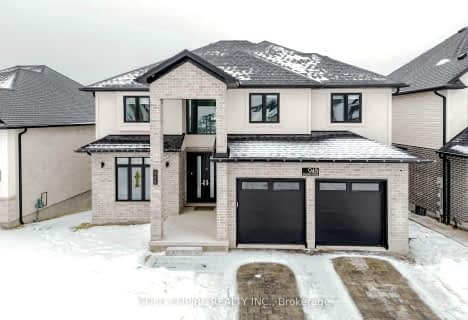
St Paul Separate School
Elementary: Catholic
1.03 km
John Dearness Public School
Elementary: Public
1.52 km
West Oaks French Immersion Public School
Elementary: Public
1.63 km
École élémentaire Marie-Curie
Elementary: Public
0.53 km
Byron Northview Public School
Elementary: Public
2.07 km
Clara Brenton Public School
Elementary: Public
1.29 km
Westminster Secondary School
Secondary: Public
4.95 km
St. Andre Bessette Secondary School
Secondary: Catholic
4.01 km
St Thomas Aquinas Secondary School
Secondary: Catholic
1.15 km
Oakridge Secondary School
Secondary: Public
1.43 km
Sir Frederick Banting Secondary School
Secondary: Public
3.35 km
Saunders Secondary School
Secondary: Public
4.90 km












