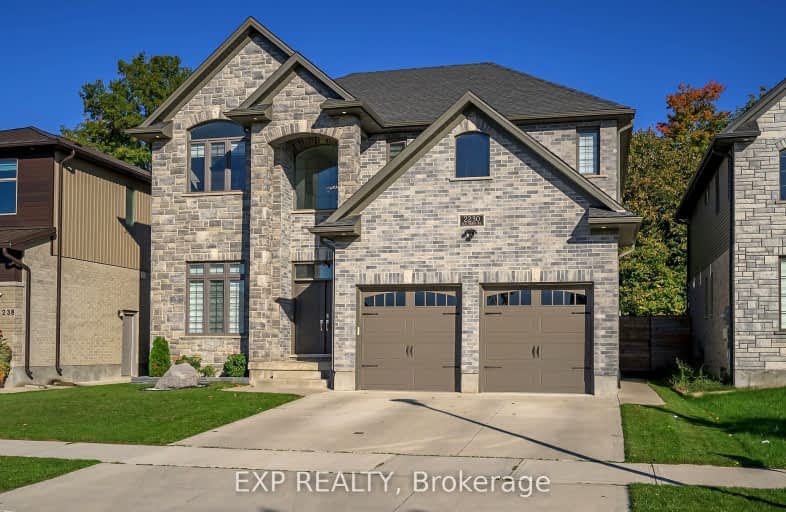
École élémentaire publique La Pommeraie
Elementary: PublicSt Jude Separate School
Elementary: CatholicW Sherwood Fox Public School
Elementary: PublicJean Vanier Separate School
Elementary: CatholicWestmount Public School
Elementary: PublicLambeth Public School
Elementary: PublicWestminster Secondary School
Secondary: PublicLondon South Collegiate Institute
Secondary: PublicSt Thomas Aquinas Secondary School
Secondary: CatholicLondon Central Secondary School
Secondary: PublicOakridge Secondary School
Secondary: PublicSaunders Secondary School
Secondary: Public-
Byron Hills Park
London ON 2.65km -
Jesse Davidson Park
731 Viscount Rd, London ON 3.17km -
St. Lawrence Park
Ontario 3.65km
-
Localcoin Bitcoin ATM - Tom's Food Store
2335 Main St, London ON N6P 1A7 0.9km -
Banque Nationale du Canada
3189 Wonderland Rd S, London ON N6L 1R4 1.67km -
TD Canada Trust ATM
3029 Wonderland Rd S, London ON N6L 1R4 2.19km
- 4 bath
- 4 bed
- 3000 sqft
6354 Old Garrison Boulevard, London, Ontario • N6P 0H3 • South V













