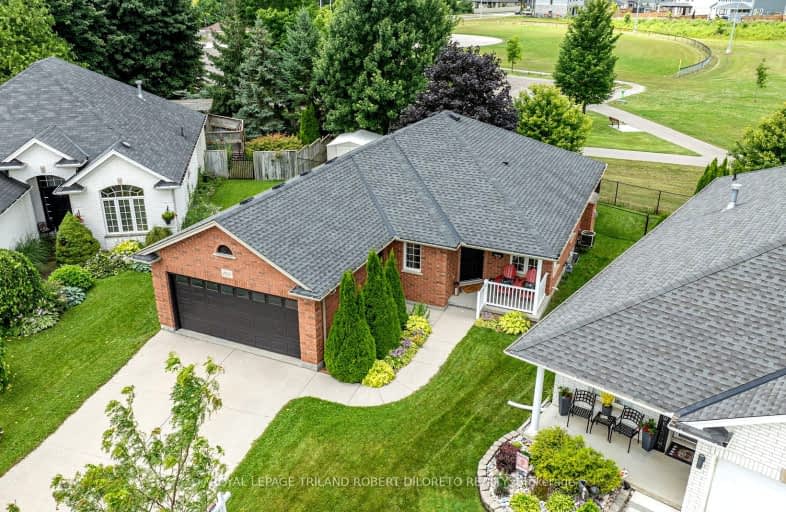Car-Dependent
- Most errands require a car.
32
/100
Minimal Transit
- Almost all errands require a car.
19
/100
Somewhat Bikeable
- Most errands require a car.
46
/100

École élémentaire publique La Pommeraie
Elementary: Public
2.22 km
St Jude Separate School
Elementary: Catholic
4.35 km
W Sherwood Fox Public School
Elementary: Public
4.02 km
Jean Vanier Separate School
Elementary: Catholic
3.48 km
Westmount Public School
Elementary: Public
3.40 km
Lambeth Public School
Elementary: Public
0.38 km
Westminster Secondary School
Secondary: Public
5.09 km
London South Collegiate Institute
Secondary: Public
7.35 km
St Thomas Aquinas Secondary School
Secondary: Catholic
6.98 km
Oakridge Secondary School
Secondary: Public
7.13 km
Sir Frederick Banting Secondary School
Secondary: Public
9.83 km
Saunders Secondary School
Secondary: Public
3.54 km













