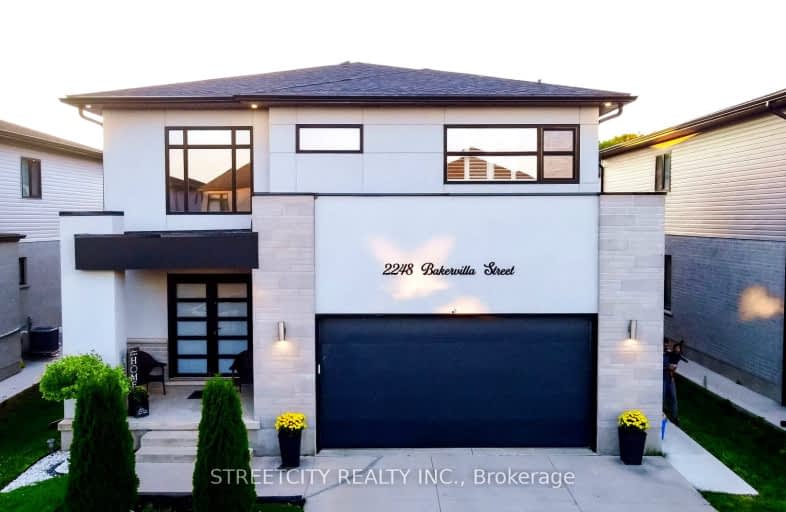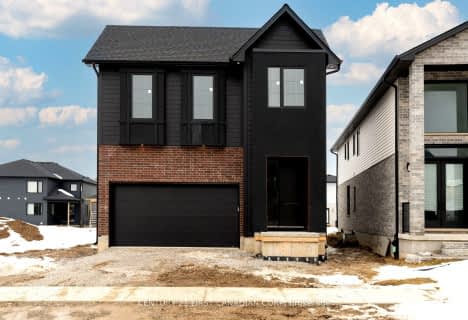Car-Dependent
- Most errands require a car.
Minimal Transit
- Almost all errands require a car.
Somewhat Bikeable
- Most errands require a car.

École élémentaire publique La Pommeraie
Elementary: PublicSt Jude Separate School
Elementary: CatholicW Sherwood Fox Public School
Elementary: PublicJean Vanier Separate School
Elementary: CatholicWestmount Public School
Elementary: PublicLambeth Public School
Elementary: PublicWestminster Secondary School
Secondary: PublicLondon South Collegiate Institute
Secondary: PublicSt Thomas Aquinas Secondary School
Secondary: CatholicLondon Central Secondary School
Secondary: PublicOakridge Secondary School
Secondary: PublicSaunders Secondary School
Secondary: Public-
Milestones
3169 Wonderland Road S, London, ON N6L 1R4 2.01km -
Kelseys
805 Wonderland Road S, London, ON N6K 2Y5 3.31km -
Bocconcini
6-1140 Southdale Road W, London, ON N6P 0E1 3.63km
-
Starbucks
3059 Wonderland Road S, London, ON N6L 1R4 2.32km -
Williams Fresh Cafe
3030 Wonderland Road S, London, ON N6L 1A6 2.45km -
McDonald's
1033 Wonderland Rd S, London, ON N6K 3V1 2.66km
-
Movati Athletic - London South
3198 Wonderland Road South, London, ON N6L 1A1 2.11km -
GoodLife Fitness
2-925 Southdale Road W, London, ON N6P 0B3 2.79km -
Forest City Fitness
460 Berkshire Drive, London, ON N6J 3S1 4.99km
-
Shoppers Drug Mart
530 Commissioners Road W, London, ON N6J 1Y6 4.02km -
Shoppers Drug Mart
645 Commissioners Road E, London, ON N6C 2T9 6.59km -
Wortley Village Pharmasave
190 Wortley Road, London, ON N6C 4Y7 6.79km
-
Subway Restaurants
2295 Wharnecliffe Rd S, London, ON N6P 1S7 0.54km -
Lambeth Pizza
2295 Wharncliffe Road S, Unit 1, London, ON N6P 1R1 0.57km -
makira sushi
2295 Wharncliffe Road S, Unit 5, London, ON N6P 1S7 0.54km
-
Westmount Shopping Centre
785 Wonderland Rd S, London, ON N6K 1M6 3.36km -
White Oaks Mall
1105 Wellington Road, London, ON N6E 1V4 5.63km -
Forest City Velodrome At Ice House
4380 Wellington Road S, London, ON N6E 2Z6 6.7km
-
Loblaws
3040 Wonderland Road S, London, ON N6L 1A6 2.52km -
Masse's No Frills
925 Southdale Road W, London, ON N6P 0B3 2.79km -
Superking Supermarket
785 Wonderland Road S, London, ON N6K 1M6 3.49km
-
LCBO
71 York Street, London, ON N6A 1A6 7.66km -
The Beer Store
1080 Adelaide Street N, London, ON N5Y 2N1 11.07km -
The Beer Store
875 Highland Road W, Kitchener, ON N2N 2Y2 84.33km
-
Hully Gully
1705 Wharncliffe Road S, London, ON N6L 1J9 1.36km -
Husky
99 Commissioner's Road W, London, ON N6J 1X7 4.98km -
Petroline Gas Bar
431 Boler Road, London, ON N6K 2K8 5.07km
-
Cineplex Odeon Westmount and VIP Cinemas
755 Wonderland Road S, London, ON N6K 1M6 3.46km -
Landmark Cinemas 8 London
983 Wellington Road S, London, ON N6E 3A9 5.84km -
Hyland Cinema
240 Wharncliffe Road S, London, ON N6J 2L4 6.28km
-
London Public Library Landon Branch
167 Wortley Road, London, ON N6C 3P6 6.81km -
Cherryhill Public Library
301 Oxford Street W, London, ON N6H 1S6 8.2km -
Public Library
251 Dundas Street, London, ON N6A 6H9 8.29km
-
Parkwood Hospital
801 Commissioners Road E, London, ON N6C 5J1 7.03km -
Clinicare Walk-In Clinic
844 Wonderland Road S, Unit 1, London, ON N6K 2V8 3.14km -
Dearness Home
710 Southdale Road E, London, ON N6E 1R8 6.2km
-
Elite Surfacing
3251 Bayham Lane, London ON N6P 1V8 2.32km -
Jesse Davidson Park
731 Viscount Rd, London ON 3.42km -
St. Lawrence Park
ON 3.89km
-
Localcoin Bitcoin ATM - Tom's Food Store
2335 Main St, London ON N6P 1A7 0.65km -
Sydenham Community Cu Ltd
4562 Colonel Talbot Rd, London ON N6P 1B1 1.7km -
CIBC
3109 Wonderland Rd S, London ON N6L 1R4 2.06km
- 4 bath
- 4 bed
- 3000 sqft
6354 Old Garrison Boulevard, London, Ontario • N6P 0H3 • South V













