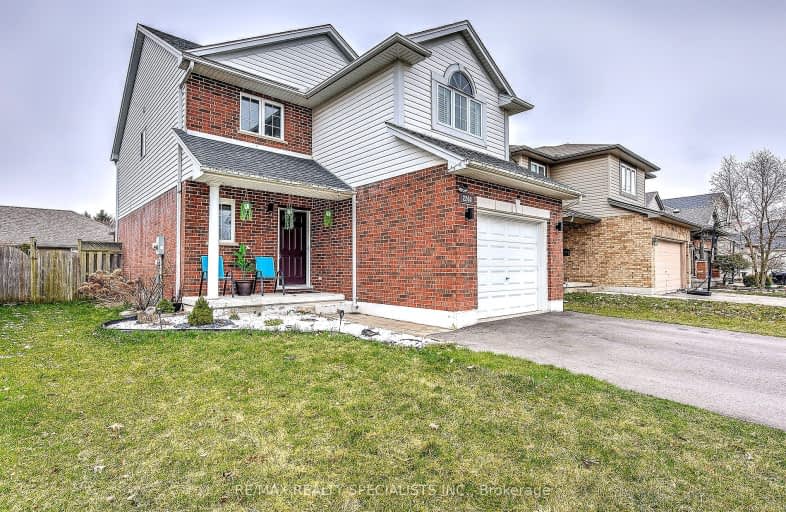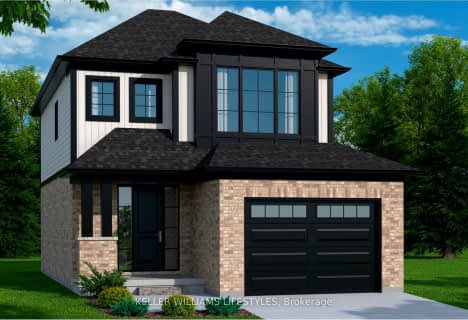Car-Dependent
- Most errands require a car.
32
/100
Minimal Transit
- Almost all errands require a car.
19
/100
Somewhat Bikeable
- Most errands require a car.
46
/100

École élémentaire publique La Pommeraie
Elementary: Public
2.31 km
St Jude Separate School
Elementary: Catholic
4.39 km
W Sherwood Fox Public School
Elementary: Public
4.08 km
Jean Vanier Separate School
Elementary: Catholic
3.55 km
Westmount Public School
Elementary: Public
3.47 km
Lambeth Public School
Elementary: Public
0.41 km
Westminster Secondary School
Secondary: Public
5.15 km
London South Collegiate Institute
Secondary: Public
7.39 km
St Thomas Aquinas Secondary School
Secondary: Catholic
7.06 km
London Central Secondary School
Secondary: Public
9.22 km
Oakridge Secondary School
Secondary: Public
7.21 km
Saunders Secondary School
Secondary: Public
3.61 km
-
Hamlyn Park
London ON 0.75km -
Byron Hills Park
London ON 2.87km -
St. Lawrence Park
Ontario 4.32km
-
CoinFlip Bitcoin ATM
4562 Colonel Talbot Rd, London ON N6P 1B1 1.24km -
RBC Royal Bank
3089 Wonderland Rd S (at Southdale Rd.), London ON N6L 1R4 2.63km -
TD Bank Financial Group
3029 Wonderland Rd S (Southdale), London ON N6L 1R4 2.9km













