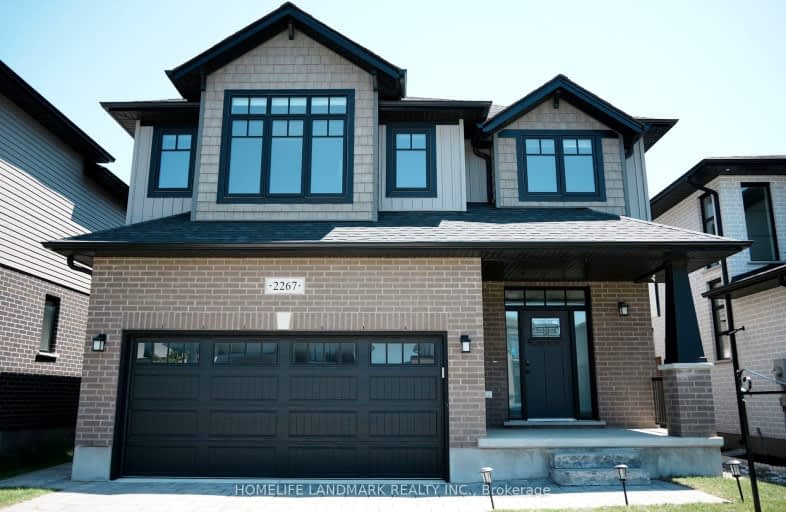Car-Dependent
- Almost all errands require a car.
23
/100
Some Transit
- Most errands require a car.
37
/100
Somewhat Bikeable
- Most errands require a car.
44
/100

Sir Arthur Currie Public School
Elementary: Public
0.41 km
Orchard Park Public School
Elementary: Public
3.44 km
St Marguerite d'Youville
Elementary: Catholic
1.62 km
Wilfrid Jury Public School
Elementary: Public
3.08 km
St Catherine of Siena
Elementary: Catholic
2.98 km
Emily Carr Public School
Elementary: Public
1.58 km
St. Andre Bessette Secondary School
Secondary: Catholic
0.74 km
Mother Teresa Catholic Secondary School
Secondary: Catholic
6.64 km
St Thomas Aquinas Secondary School
Secondary: Catholic
5.84 km
Oakridge Secondary School
Secondary: Public
5.01 km
Medway High School
Secondary: Public
4.39 km
Sir Frederick Banting Secondary School
Secondary: Public
2.60 km
-
Parking lot
London ON 2.16km -
Kidscape Indoor Playground
1828 Blue Heron Dr, London ON N6H 0B7 2.17km -
Kidscape
London ON 2.18km
-
CIBC
1960 Hyde Park Rd (at Fanshaw Park Rd.), London ON N6H 5L9 1.78km -
Localcoin Bitcoin ATM - Esso on the Run
1509 Fanshawe Park Rd W, London ON N6H 5L3 1.81km -
BMO Bank of Montreal
1225 Wonderland Rd N (at Gainsborough Rd), London ON N6G 2V9 2.39km













