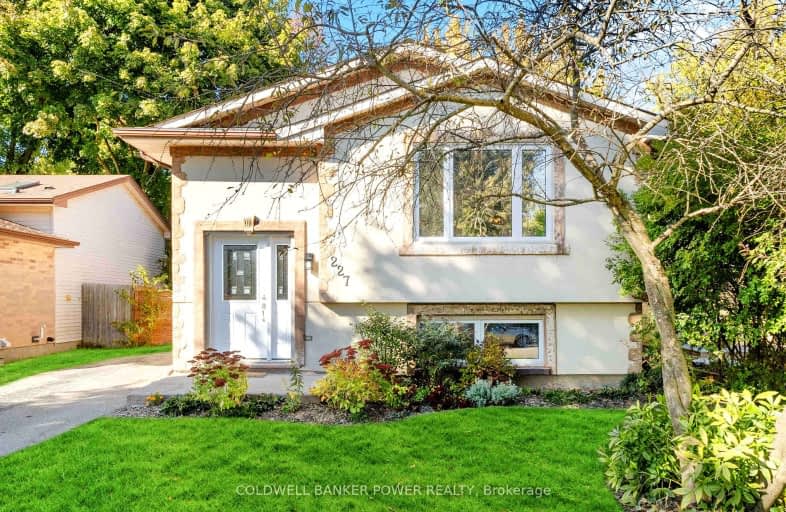
3D Walkthrough
Somewhat Walkable
- Some errands can be accomplished on foot.
55
/100
Some Transit
- Most errands require a car.
39
/100
Somewhat Bikeable
- Most errands require a car.
48
/100

St Thomas More Separate School
Elementary: Catholic
1.96 km
Orchard Park Public School
Elementary: Public
1.73 km
St Marguerite d'Youville
Elementary: Catholic
0.78 km
Clara Brenton Public School
Elementary: Public
2.51 km
Wilfrid Jury Public School
Elementary: Public
0.89 km
Emily Carr Public School
Elementary: Public
0.74 km
Westminster Secondary School
Secondary: Public
5.71 km
St. Andre Bessette Secondary School
Secondary: Catholic
1.85 km
St Thomas Aquinas Secondary School
Secondary: Catholic
4.13 km
Oakridge Secondary School
Secondary: Public
2.91 km
Medway High School
Secondary: Public
5.74 km
Sir Frederick Banting Secondary School
Secondary: Public
0.67 km
-
The Big Park
0.17km -
Parking lot
London ON 0.26km -
Limbo Medium Park
0.27km
-
TD Canada Trust Branch and ATM
1055 Wonderland Rd N, London ON N6G 2Y9 0.83km -
BMO Bank of Montreal
1375 Beaverbrook Ave, London ON N6H 0J1 1.97km -
BMO Bank of Montreal
1285 Fanshawe Park Rd W (Hyde Park Rd.), London ON N6G 0G4 1.97km













