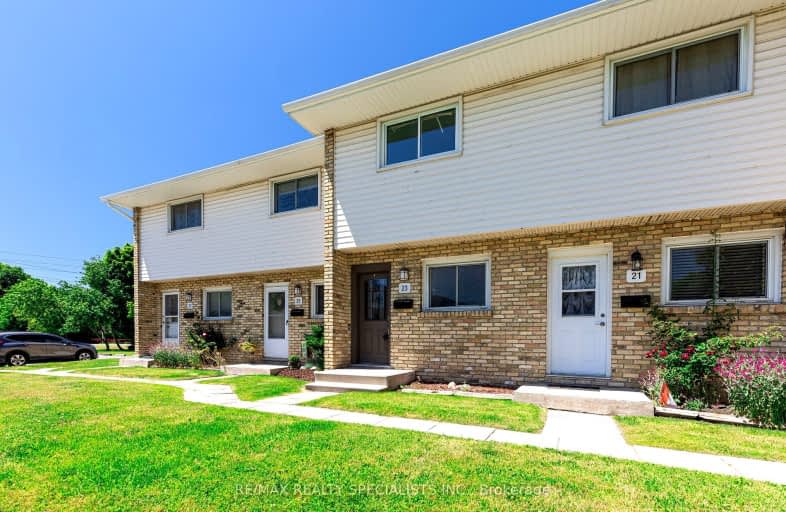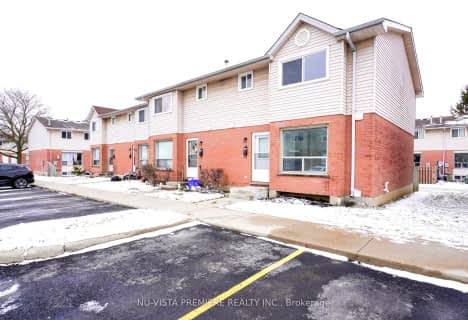Car-Dependent
- Some errands can be accomplished on foot.
50
/100
Some Transit
- Most errands require a car.
46
/100
Somewhat Bikeable
- Most errands require a car.
41
/100

Holy Family Elementary School
Elementary: Catholic
0.55 km
St Robert Separate School
Elementary: Catholic
0.60 km
Bonaventure Meadows Public School
Elementary: Public
1.15 km
Princess AnneFrench Immersion Public School
Elementary: Public
1.68 km
John P Robarts Public School
Elementary: Public
0.65 km
Lord Nelson Public School
Elementary: Public
0.70 km
Robarts Provincial School for the Deaf
Secondary: Provincial
4.37 km
Robarts/Amethyst Demonstration Secondary School
Secondary: Provincial
4.37 km
Thames Valley Alternative Secondary School
Secondary: Public
3.81 km
B Davison Secondary School Secondary School
Secondary: Public
5.24 km
John Paul II Catholic Secondary School
Secondary: Catholic
4.23 km
Clarke Road Secondary School
Secondary: Public
1.04 km
-
Town Square
1.42km -
Montblanc Forest Park Corp
1830 Dumont St, London ON N5W 2S1 1.51km -
East Lions Park
1731 Churchill Ave (Winnipeg street), London ON N5W 5P4 1.74km
-
RBC Royal Bank ATM
154 Clarke Rd, London ON N5W 5E2 0.83km -
CoinFlip Bitcoin ATM
2190 Dundas St, London ON N5V 1R2 1.57km -
TD Bank Financial Group
1920 Dundas St, London ON N5V 3P1 1.63km




