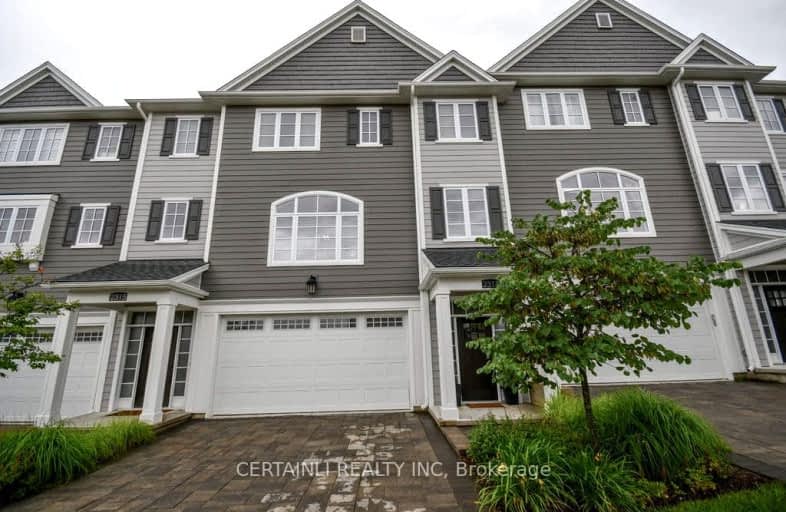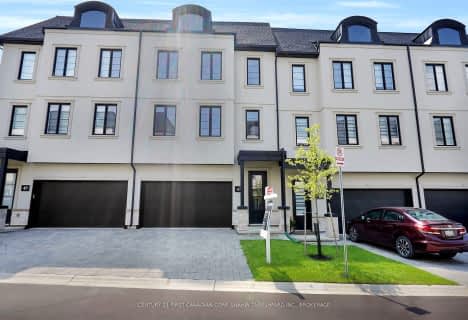Car-Dependent
- Almost all errands require a car.
23
/100
Some Transit
- Most errands require a car.
35
/100
Somewhat Bikeable
- Most errands require a car.
30
/100

Sir Arthur Currie Public School
Elementary: Public
2.71 km
St. Kateri Separate School
Elementary: Catholic
2.78 km
Masonville Public School
Elementary: Public
1.35 km
St Catherine of Siena
Elementary: Catholic
0.56 km
Emily Carr Public School
Elementary: Public
3.25 km
Jack Chambers Public School
Elementary: Public
2.04 km
St. Andre Bessette Secondary School
Secondary: Catholic
3.54 km
Mother Teresa Catholic Secondary School
Secondary: Catholic
3.80 km
Oakridge Secondary School
Secondary: Public
6.73 km
Medway High School
Secondary: Public
1.82 km
Sir Frederick Banting Secondary School
Secondary: Public
3.77 km
A B Lucas Secondary School
Secondary: Public
3.88 km




