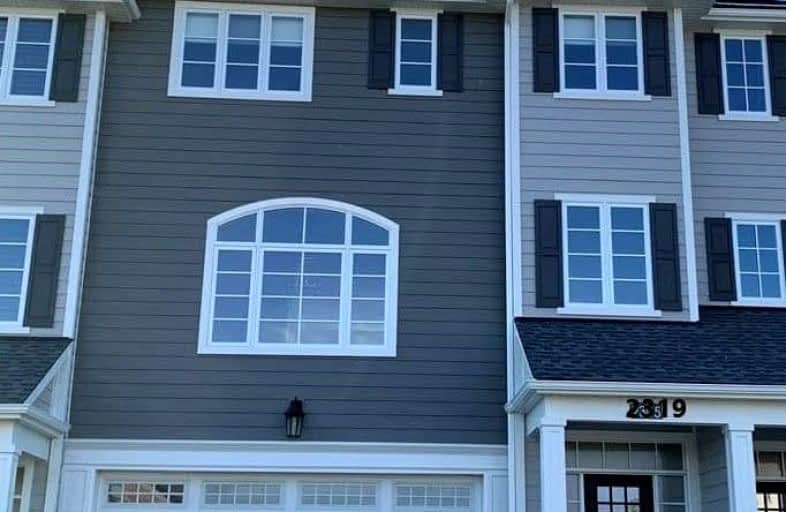Car-Dependent
- Almost all errands require a car.
12
/100
Some Transit
- Most errands require a car.
33
/100
Somewhat Bikeable
- Most errands require a car.
33
/100

Sir Arthur Currie Public School
Elementary: Public
2.50 km
Orchard Park Public School
Elementary: Public
3.74 km
Masonville Public School
Elementary: Public
1.38 km
St Catherine of Siena
Elementary: Catholic
0.61 km
Emily Carr Public School
Elementary: Public
3.06 km
Jack Chambers Public School
Elementary: Public
2.22 km
St. Andre Bessette Secondary School
Secondary: Catholic
3.33 km
Mother Teresa Catholic Secondary School
Secondary: Catholic
4.00 km
Oakridge Secondary School
Secondary: Public
6.57 km
Medway High School
Secondary: Public
1.99 km
Sir Frederick Banting Secondary School
Secondary: Public
3.62 km
A B Lucas Secondary School
Secondary: Public
4.05 km
-
Plane Tree Park
London ON 0.96km -
Weldon Park
St John's Dr, Arva ON 1.71km -
Carriage Hill Park
Ontario 2.39km
-
Commercial Banking Svc
1705 Richmond St, London ON N5X 3Y2 1.33km -
BMO Bank of Montreal
1680 Richmond St, London ON N6G 3Y9 1.88km -
Scotiabank
109 Fanshawe Park Rd E (at North Centre Rd.), London ON N5X 3W1 1.95km


