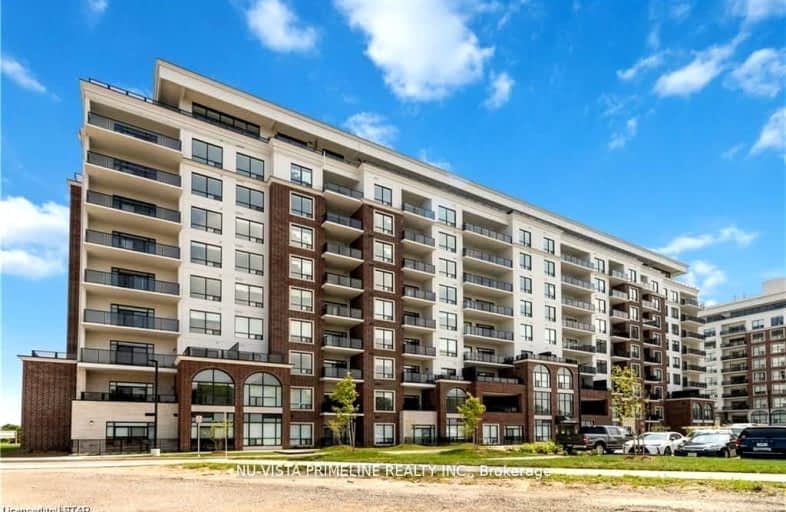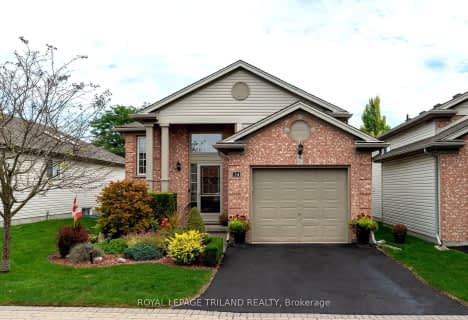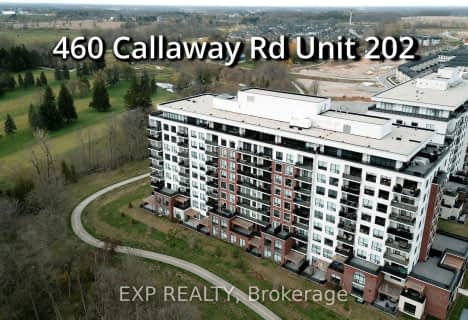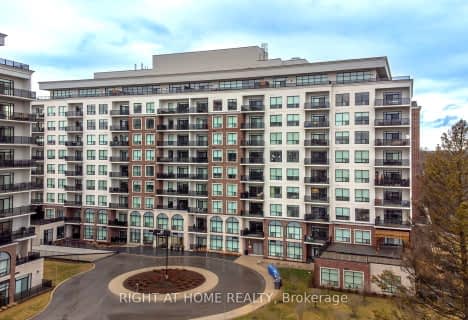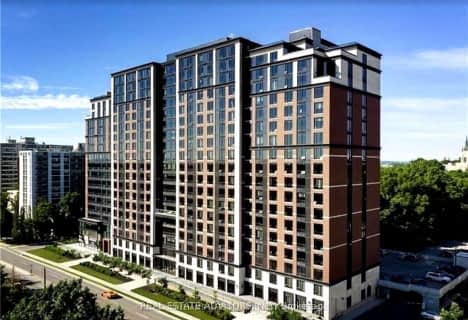Car-Dependent
- Almost all errands require a car.
Some Transit
- Most errands require a car.
Somewhat Bikeable
- Almost all errands require a car.

Sir Arthur Currie Public School
Elementary: PublicSt Marguerite d'Youville
Elementary: CatholicMasonville Public School
Elementary: PublicSt Catherine of Siena
Elementary: CatholicEmily Carr Public School
Elementary: PublicJack Chambers Public School
Elementary: PublicSt. Andre Bessette Secondary School
Secondary: CatholicMother Teresa Catholic Secondary School
Secondary: CatholicOakridge Secondary School
Secondary: PublicMedway High School
Secondary: PublicSir Frederick Banting Secondary School
Secondary: PublicA B Lucas Secondary School
Secondary: Public-
Wits End Pub & Grill
235 N Centre Road, London, ON N6G 5G3 1.5km -
The Canadian Brewhouse
1701 Richmond Street, London, ON N5X 3Y2 1.68km -
Fionn MacCool's
1673 Richmond Street, London, ON N6G 2N3 1.83km
-
Great Canadian Bagel
1737 Richmond Street, London, ON N5X 3Y2 1.56km -
Boxcar Donuts
1673 Richmond Street, London, ON N6G 2N3 1.79km -
Starbucks
86 Fanshawe Park Road E, London, ON N5X 4C5 1.97km
-
UH Prescription Centre
339 Windermere Rd, London, ON N6G 2V4 3.29km -
Sobeys
1595 Adelaide Street N, London, ON N5X 4E8 3.62km -
Rexall Pharma Plus
1593 Adelaide Street N, London, ON N5X 4E8 3.59km
-
Wits End Pub & Grill
235 N Centre Road, London, ON N6G 5G3 1.5km -
Wok Box
1735 Richmond Street, London, ON N5X 3Y2 1.54km -
Burger King
1737 Richmond Street, London, ON N5X 3Y2 1.65km
-
Sherwood Forest Mall
1225 Wonderland Road N, London, ON N6G 2V9 3.38km -
Cherryhill Village Mall
301 Oxford St W, London, ON N6H 1S6 5.54km -
Esam Construction
301 Oxford Street W, London, ON N6H 1S6 5.54km
-
Loblaws
1740 Richmond Street, London, ON N5X 4E9 1.67km -
Robert & Tracey’s No Frills
599 Fanshawe Park Road W, London, ON N6G 5B3 1.95km -
Farm Boy
109 Fanshawe Park Road E, London, ON N5X 3W1 2.36km
-
The Beer Store
1080 Adelaide Street N, London, ON N5Y 2N1 5.58km -
LCBO
71 York Street, London, ON N6A 1A6 7.3km -
LCBO
450 Columbia Street W, Waterloo, ON N2T 2W1 76.38km
-
AJM Heating Air Conditioning & Gas Services
13890 Eight Mile Road, Arva, ON N0M 1C0 3.05km -
7-Eleven
1181 Western Rd, London, ON N6G 1C6 4.23km -
Hyde Park Plumbing & Heating
1917 Blue Heron Drive, London, ON N6H 5L9 4.35km
-
Cineplex
1680 Richmond Street, London, ON N6G 2.05km -
Western Film
Western University, Room 340, UCC Building, London, ON N6A 5B8 3.57km -
Imagine Cinemas London
355 Wellington Street, London, ON N6A 3N7 7.37km
-
London Public Library - Sherwood Branch
1225 Wonderland Road N, London, ON N6G 2V9 3.38km -
D. B. Weldon Library
1151 Richmond Street, London, ON N6A 3K7 3.68km -
Cherryhill Public Library
301 Oxford Street W, London, ON N6H 1S6 5.41km
-
London Health Sciences Centre - University Hospital
339 Windermere Road, London, ON N6G 2V4 3.29km -
Aim Health Group
267 Fanshawe Park Road W, London, ON N6G 1.45km -
Sunningdale Health & Wellness Center
1695 N Wonderland Road, London, ON N6G 4W3 2.04km
-
Kirkton-Woodham Community Centre
70497 164 Rd, Kirkton ON N0K 1K0 0.28km -
Plane Tree Park
London ON 1.2km -
Weldon Park
St John's Dr, Arva ON 1.74km
-
National Bank of Canada
1705 Richmond St, London ON N5X 3Y2 1.67km -
RBC Royal Bank
96 Fanshawe Park Rd E (at North Centre Rd.), London ON N5X 4C5 2.03km -
CIBC
97 Fanshawe Park Rd E, London ON N5X 2S7 2.1km
