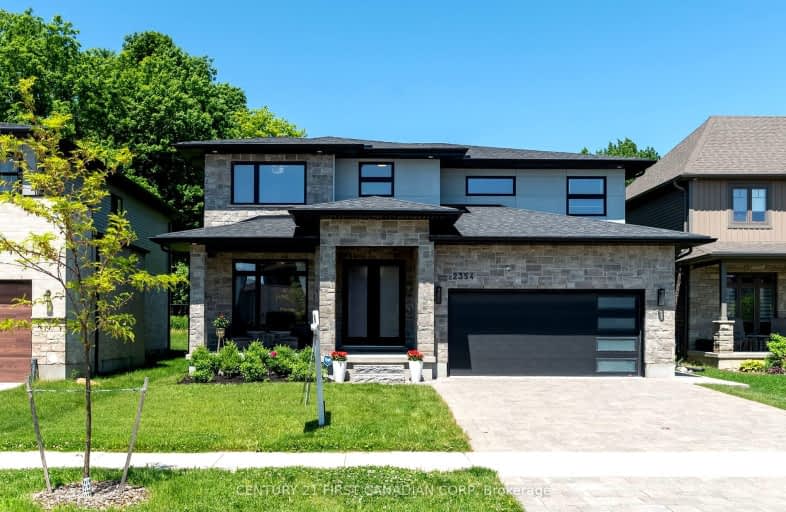
3D Walkthrough
Car-Dependent
- Almost all errands require a car.
19
/100
Minimal Transit
- Almost all errands require a car.
18
/100
Somewhat Bikeable
- Most errands require a car.
34
/100

École élémentaire publique La Pommeraie
Elementary: Public
1.81 km
St Jude Separate School
Elementary: Catholic
3.94 km
W Sherwood Fox Public School
Elementary: Public
3.56 km
Jean Vanier Separate School
Elementary: Catholic
3.01 km
Westmount Public School
Elementary: Public
2.94 km
Lambeth Public School
Elementary: Public
0.65 km
Westminster Secondary School
Secondary: Public
4.65 km
London South Collegiate Institute
Secondary: Public
6.98 km
St Thomas Aquinas Secondary School
Secondary: Catholic
6.57 km
Oakridge Secondary School
Secondary: Public
6.68 km
Sir Frederick Banting Secondary School
Secondary: Public
9.37 km
Saunders Secondary School
Secondary: Public
3.07 km
-
Hamlyn Park
London ON 1.25km -
Byron Hills Park
London ON 2.5km -
Jesse Davidson Park
731 Viscount Rd, London ON 3.39km
-
CoinFlip Bitcoin ATM
4562 Colonel Talbot Rd, London ON N6P 1B1 1.75km -
National Bank
3189 Wonderland Rd S, London ON N6L 1R4 1.92km -
CIBC
3109 Wonderland Rd S, London ON N6L 1R4 2.06km












