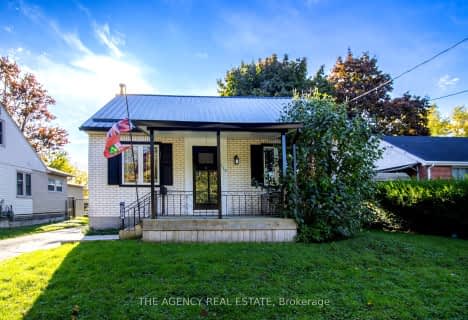Note: Property is not currently for sale or for rent.

-
Type: Detached
-
Style: 2-Storey
-
Lot Size: 56.89 x 110
-
Age: No Data
-
Taxes: $4,286 per year
-
Days on Site: 60 Days
-
Added: Feb 12, 2024 (1 month on market)
-
Updated:
-
Last Checked: 3 months ago
-
MLS®#: X7753849
-
Listed By: Century 21 first canadian corp
Spacious 3+1 bedroom home in preferred Westmount location. Situated on large fenced lot. If soace is your priority then this one is a clean pallatte waiting for your personal touches to make it your own. Features include a great working kitchen and large eating area plus a formal dining room, formal living room and a 16X11 family room with brick fireplace. The spacious lower level has a rec-room and fourth bedroom. Some updates in recent years include hardwood and ceramic flooring, countertops, appliances. roof and interior paint.
Property Details
Facts for 236 Andover Drive, London
Status
Days on Market: 60
Last Status: Sold
Sold Date: Oct 26, 2018
Closed Date: Jan 14, 2019
Expiry Date: Feb 27, 2019
Sold Price: $410,000
Unavailable Date: Oct 26, 2018
Input Date: Aug 28, 2018
Property
Status: Sale
Property Type: Detached
Style: 2-Storey
Area: London
Community: South N
Availability Date: 60TO89
Assessment Amount: $324,000
Assessment Year: 2016
Inside
Bedrooms: 3
Bathrooms: 3
Kitchens: 1
Rooms: 11
Air Conditioning: Central Air
Washrooms: 3
Building
Basement: Finished
Basement 2: Full
Exterior: Brick
Exterior: Vinyl Siding
UFFI: No
Parking
Covered Parking Spaces: 2
Fees
Tax Year: 2018
Tax Legal Description: PARCEL 1-27, SECTION 33M163 LT 34 AND PT LT 35 PLAN 33M163, PT 1
Taxes: $4,286
Highlights
Feature: Fenced Yard
Land
Cross Street: Na
Municipality District: London
Fronting On: West
Parcel Number: 084480106
Pool: None
Sewer: Sewers
Lot Depth: 110
Lot Frontage: 56.89
Acres: < .50
Zoning: RESIDENTIAL
Rooms
Room details for 236 Andover Drive, London
| Type | Dimensions | Description |
|---|---|---|
| Living Main | 3.40 x 5.08 | |
| Dining Main | 3.40 x 3.78 | |
| Kitchen Main | 3.60 x 5.63 | |
| Family Main | 3.60 x 4.92 | Fireplace |
| Br 2nd | 2.36 x 4.57 | |
| Br 2nd | 3.35 x 3.65 | |
| Br 2nd | 3.35 x 3.65 | |
| Rec Lower | 3.35 x 7.39 | |
| Bathroom Main | - | |
| Bathroom 2nd | - | |
| Bathroom 2nd | - |
| XXXXXXXX | XXX XX, XXXX |
XXXX XXX XXXX |
$XXX,XXX |
| XXX XX, XXXX |
XXXXXX XXX XXXX |
$XXX,XXX | |
| XXXXXXXX | XXX XX, XXXX |
XXXX XXX XXXX |
$XXX,XXX |
| XXX XX, XXXX |
XXXXXX XXX XXXX |
$XXX,XXX | |
| XXXXXXXX | XXX XX, XXXX |
XXXX XXX XXXX |
$XXX,XXX |
| XXX XX, XXXX |
XXXXXX XXX XXXX |
$XXX,XXX | |
| XXXXXXXX | XXX XX, XXXX |
XXXXXXX XXX XXXX |
|
| XXX XX, XXXX |
XXXXXX XXX XXXX |
$XXX,XXX | |
| XXXXXXXX | XXX XX, XXXX |
XXXXXXX XXX XXXX |
|
| XXX XX, XXXX |
XXXXXX XXX XXXX |
$XXX,XXX | |
| XXXXXXXX | XXX XX, XXXX |
XXXXXXX XXX XXXX |
|
| XXX XX, XXXX |
XXXXXX XXX XXXX |
$XXX,XXX | |
| XXXXXXXX | XXX XX, XXXX |
XXXXXXX XXX XXXX |
|
| XXX XX, XXXX |
XXXXXX XXX XXXX |
$XXX,XXX | |
| XXXXXXXX | XXX XX, XXXX |
XXXXXXX XXX XXXX |
|
| XXX XX, XXXX |
XXXXXX XXX XXXX |
$XXX,XXX |
| XXXXXXXX XXXX | XXX XX, XXXX | $208,000 XXX XXXX |
| XXXXXXXX XXXXXX | XXX XX, XXXX | $214,900 XXX XXXX |
| XXXXXXXX XXXX | XXX XX, XXXX | $300,000 XXX XXXX |
| XXXXXXXX XXXXXX | XXX XX, XXXX | $315,000 XXX XXXX |
| XXXXXXXX XXXX | XXX XX, XXXX | $273,000 XXX XXXX |
| XXXXXXXX XXXXXX | XXX XX, XXXX | $284,900 XXX XXXX |
| XXXXXXXX XXXXXXX | XXX XX, XXXX | XXX XXXX |
| XXXXXXXX XXXXXX | XXX XX, XXXX | $490,000 XXX XXXX |
| XXXXXXXX XXXXXXX | XXX XX, XXXX | XXX XXXX |
| XXXXXXXX XXXXXX | XXX XX, XXXX | $224,900 XXX XXXX |
| XXXXXXXX XXXXXXX | XXX XX, XXXX | XXX XXXX |
| XXXXXXXX XXXXXX | XXX XX, XXXX | $325,000 XXX XXXX |
| XXXXXXXX XXXXXXX | XXX XX, XXXX | XXX XXXX |
| XXXXXXXX XXXXXX | XXX XX, XXXX | $895,000 XXX XXXX |
| XXXXXXXX XXXXXXX | XXX XX, XXXX | XXX XXXX |
| XXXXXXXX XXXXXX | XXX XX, XXXX | $799,900 XXX XXXX |

St Jude Separate School
Elementary: CatholicArthur Ford Public School
Elementary: PublicW Sherwood Fox Public School
Elementary: PublicÉcole élémentaire catholique Frère André
Elementary: CatholicSir Isaac Brock Public School
Elementary: PublicWestmount Public School
Elementary: PublicWestminster Secondary School
Secondary: PublicLondon South Collegiate Institute
Secondary: PublicLondon Central Secondary School
Secondary: PublicOakridge Secondary School
Secondary: PublicCatholic Central High School
Secondary: CatholicSaunders Secondary School
Secondary: Public- 1 bath
- 3 bed
- 700 sqft
- 2 bath
- 3 bed
- 1500 sqft
- — bath
- — bed
- — sqft
- 2 bath
- 3 bed





