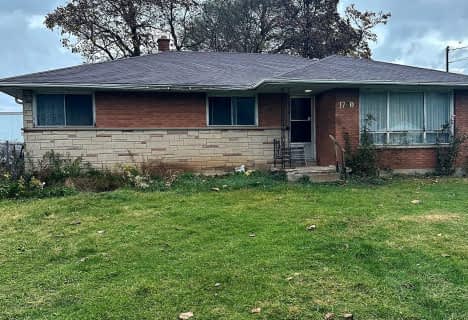Inactive on Mar 13, 2020
Note: Property is not currently for sale or for rent.

-
Type: Detached
-
Style: 2-Storey
-
Lot Size: 36.08 x 0
-
Age: No Data
-
Days on Site: 88 Days
-
Added: Feb 28, 2024 (2 months on market)
-
Updated:
-
Last Checked: 3 months ago
-
MLS®#: X7966229
-
Listed By: Century 21 first canadian corp. shahin tabeshfard inc.
To be built--Magnus Homes proudly presents the "Indigo". This 4 bedroom, 2.5 bathroom home to be built in the desirable community of Victoria on the Thames. Including hardwood floors, ceramic tile and quartz counters; with Magnus homes, luxury comes standard. Located north of Commissioners road and west of Hamilton road, Victoria on the Thames is just steps away from the Thames river, offering a stunning community with scenic nature trails and spectacular river views. Ideally located just 10 minutes from south London's largest shopping complexes, great amenities, restaurants and schools, as well as providing quick access to the 401. More plans and lots available.
Property Details
Facts for 2362 Constance Avenue, London
Status
Days on Market: 88
Last Status: Expired
Sold Date: Jun 22, 2025
Closed Date: Nov 30, -0001
Expiry Date: Mar 13, 2020
Unavailable Date: Mar 13, 2020
Input Date: Dec 16, 2019
Prior LSC: Listing with no contract changes
Property
Status: Sale
Property Type: Detached
Style: 2-Storey
Area: London
Community: South U
Availability Date: OTHER
Assessment Year: 2019
Inside
Bedrooms: 4
Bathrooms: 3
Kitchens: 1
Rooms: 10
Air Conditioning: None
Washrooms: 3
Building
Basement: Full
Exterior: Brick
Exterior: Vinyl Siding
Parking
Driveway: Other
Covered Parking Spaces: 2
Fees
Tax Year: 2019
Tax Legal Description: LOT 56 PLAN 33M735 CITY OF LONDON
Land
Cross Street: Commissioners Road E
Municipality District: London
Parcel Number: 084770492
Pool: None
Sewer: Sewers
Lot Frontage: 36.08
Acres: < .50
Zoning: SFR
Rooms
Room details for 2362 Constance Avenue, London
| Type | Dimensions | Description |
|---|---|---|
| Kitchen Main | 3.81 x 3.27 | |
| Dining Main | 3.04 x 3.27 | |
| Great Rm Main | 6.55 x 4.64 | |
| Prim Bdrm 2nd | 3.73 x 4.77 | |
| Br 2nd | 3.20 x 3.04 | |
| Br 2nd | 4.11 x 2.92 | |
| Br 2nd | 3.55 x 2.92 | |
| Bathroom 2nd | - | |
| Bathroom 2nd | - | Ensuite Bath |
| Bathroom Main | - |
| XXXXXXXX | XXX XX, XXXX |
XXXXXXXX XXX XXXX |
|
| XXX XX, XXXX |
XXXXXX XXX XXXX |
$XXX,XXX | |
| XXXXXXXX | XXX XX, XXXX |
XXXX XXX XXXX |
$XXX,XXX |
| XXX XX, XXXX |
XXXXXX XXX XXXX |
$XXX,XXX | |
| XXXXXXXX | XXX XX, XXXX |
XXXXXXX XXX XXXX |
|
| XXX XX, XXXX |
XXXXXX XXX XXXX |
$XXX,XXX | |
| XXXXXXXX | XXX XX, XXXX |
XXXXXXX XXX XXXX |
|
| XXX XX, XXXX |
XXXXXX XXX XXXX |
$XXX,XXX | |
| XXXXXXXX | XXX XX, XXXX |
XXXXXXX XXX XXXX |
|
| XXX XX, XXXX |
XXXXXX XXX XXXX |
$X,XXX,XXX | |
| XXXXXXXX | XXX XX, XXXX |
XXXXXXX XXX XXXX |
|
| XXX XX, XXXX |
XXXXXX XXX XXXX |
$X,XXX,XXX | |
| XXXXXXXX | XXX XX, XXXX |
XXXXXXX XXX XXXX |
|
| XXX XX, XXXX |
XXXXXX XXX XXXX |
$X,XXX,XXX | |
| XXXXXXXX | XXX XX, XXXX |
XXXXXX XXX XXXX |
$X,XXX |
| XXX XX, XXXX |
XXXXXX XXX XXXX |
$X,XXX |
| XXXXXXXX XXXXXXXX | XXX XX, XXXX | XXX XXXX |
| XXXXXXXX XXXXXX | XXX XX, XXXX | $899,000 XXX XXXX |
| XXXXXXXX XXXX | XXX XX, XXXX | $880,000 XXX XXXX |
| XXXXXXXX XXXXXX | XXX XX, XXXX | $798,888 XXX XXXX |
| XXXXXXXX XXXXXXX | XXX XX, XXXX | XXX XXXX |
| XXXXXXXX XXXXXX | XXX XX, XXXX | $947,777 XXX XXXX |
| XXXXXXXX XXXXXXX | XXX XX, XXXX | XXX XXXX |
| XXXXXXXX XXXXXX | XXX XX, XXXX | $997,786 XXX XXXX |
| XXXXXXXX XXXXXXX | XXX XX, XXXX | XXX XXXX |
| XXXXXXXX XXXXXX | XXX XX, XXXX | $1,149,000 XXX XXXX |
| XXXXXXXX XXXXXXX | XXX XX, XXXX | XXX XXXX |
| XXXXXXXX XXXXXX | XXX XX, XXXX | $1,149,786 XXX XXXX |
| XXXXXXXX XXXXXXX | XXX XX, XXXX | XXX XXXX |
| XXXXXXXX XXXXXX | XXX XX, XXXX | $1,149,786 XXX XXXX |
| XXXXXXXX XXXXXX | XXX XX, XXXX | $2,498 XXX XXXX |
| XXXXXXXX XXXXXX | XXX XX, XXXX | $2,498 XXX XXXX |

Holy Family Elementary School
Elementary: CatholicSt Bernadette Separate School
Elementary: CatholicSt Robert Separate School
Elementary: CatholicÉcole élémentaire catholique Saint-Jean-de-Brébeuf
Elementary: CatholicTweedsmuir Public School
Elementary: PublicJohn P Robarts Public School
Elementary: PublicG A Wheable Secondary School
Secondary: PublicThames Valley Alternative Secondary School
Secondary: PublicB Davison Secondary School Secondary School
Secondary: PublicJohn Paul II Catholic Secondary School
Secondary: CatholicSir Wilfrid Laurier Secondary School
Secondary: PublicClarke Road Secondary School
Secondary: Public- 1 bath
- 4 bed
- 1100 sqft

