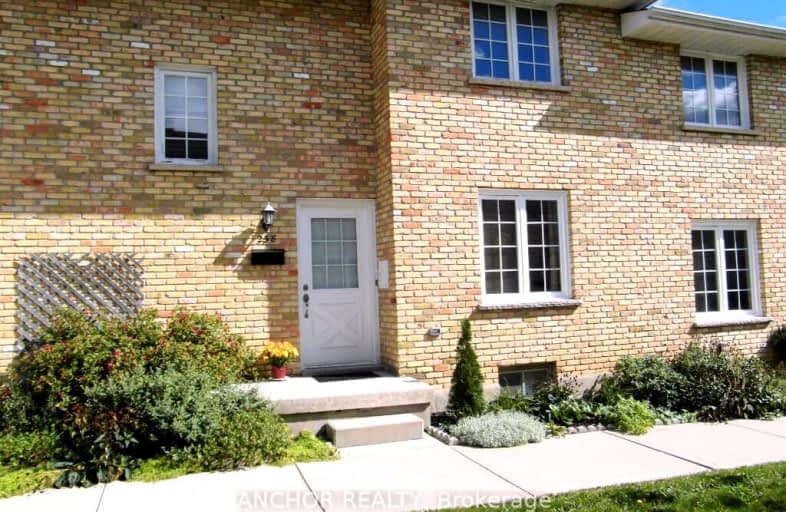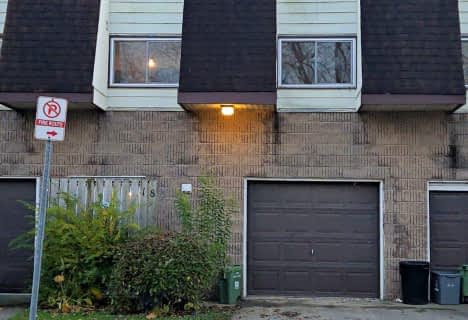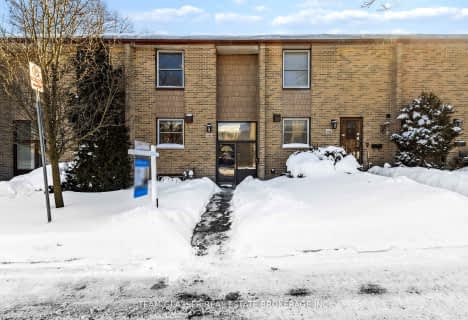Very Walkable
- Most errands can be accomplished on foot.
77
/100
Some Transit
- Most errands require a car.
36
/100
Very Bikeable
- Most errands can be accomplished on bike.
79
/100

Sir Arthur Currie Public School
Elementary: Public
2.50 km
St Thomas More Separate School
Elementary: Catholic
1.58 km
Orchard Park Public School
Elementary: Public
1.31 km
St Marguerite d'Youville
Elementary: Catholic
1.24 km
Wilfrid Jury Public School
Elementary: Public
1.14 km
Emily Carr Public School
Elementary: Public
0.64 km
Westminster Secondary School
Secondary: Public
5.86 km
St. Andre Bessette Secondary School
Secondary: Catholic
2.05 km
St Thomas Aquinas Secondary School
Secondary: Catholic
4.82 km
Oakridge Secondary School
Secondary: Public
3.45 km
Medway High School
Secondary: Public
5.11 km
Sir Frederick Banting Secondary School
Secondary: Public
0.53 km
-
Medway Splash pad
1045 Wonderland Rd N (Sherwood Forest Sq), London ON N6G 2Y9 0.5km -
Northwest Optimist Park
Ontario 0.69km -
Gainsborough Meadow Park
London ON 1.1km
-
BMO Bank of Montreal
1225 Wonderland Rd N (at Gainsborough Rd), London ON N6G 2V9 0.26km -
TD Canada Trust ATM
1055 Wonderland Rd N, London ON N6G 2Y9 0.45km -
RBC Royal Bank ATM
1701 Wonderland Rd N, London ON N6G 4W3 1.29km












