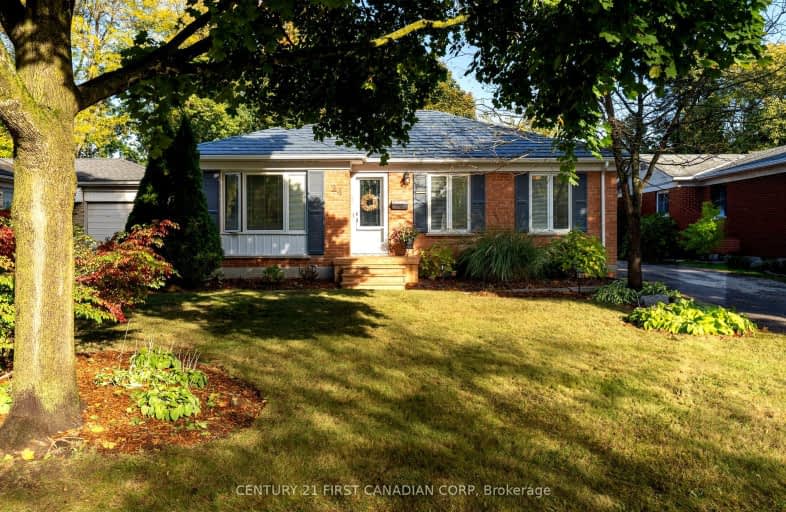Very Walkable
- Most errands can be accomplished on foot.
71
/100
Some Transit
- Most errands require a car.
38
/100
Very Bikeable
- Most errands can be accomplished on bike.
77
/100

Sir Arthur Currie Public School
Elementary: Public
2.11 km
St Thomas More Separate School
Elementary: Catholic
2.03 km
Orchard Park Public School
Elementary: Public
1.77 km
St Marguerite d'Youville
Elementary: Catholic
0.84 km
Wilfrid Jury Public School
Elementary: Public
1.38 km
Emily Carr Public School
Elementary: Public
0.18 km
Westminster Secondary School
Secondary: Public
6.20 km
St. Andre Bessette Secondary School
Secondary: Catholic
1.59 km
St Thomas Aquinas Secondary School
Secondary: Catholic
4.78 km
Oakridge Secondary School
Secondary: Public
3.56 km
Medway High School
Secondary: Public
5.08 km
Sir Frederick Banting Secondary School
Secondary: Public
0.85 km
-
Limbo Medium Park
0.44km -
Parking lot
London ON 0.48km -
The Big Park
0.59km
-
TD Canada Trust Branch and ATM
1055 Wonderland Rd N, London ON N6G 2Y9 0.86km -
BMO Bank of Montreal
1285 Fanshawe Park Rd W (Hyde Park Rd.), London ON N6G 0G4 1.88km -
CIBC
1960 Hyde Park Rd (at Fanshaw Park Rd.), London ON N6H 5L9 2.15km













