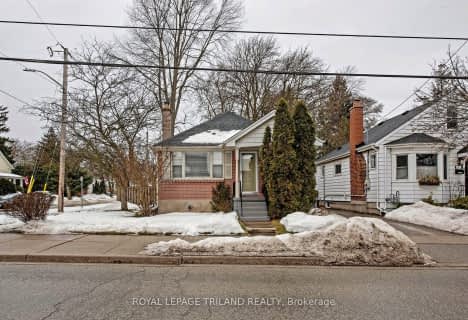
Victoria Public School
Elementary: Public
1.37 km
Arthur Ford Public School
Elementary: Public
1.74 km
W Sherwood Fox Public School
Elementary: Public
2.06 km
École élémentaire catholique Frère André
Elementary: Catholic
0.50 km
Woodland Heights Public School
Elementary: Public
0.86 km
Kensal Park Public School
Elementary: Public
0.32 km
Westminster Secondary School
Secondary: Public
0.98 km
London South Collegiate Institute
Secondary: Public
2.70 km
London Central Secondary School
Secondary: Public
3.49 km
Oakridge Secondary School
Secondary: Public
3.25 km
Catholic Central High School
Secondary: Catholic
3.72 km
Saunders Secondary School
Secondary: Public
2.67 km












