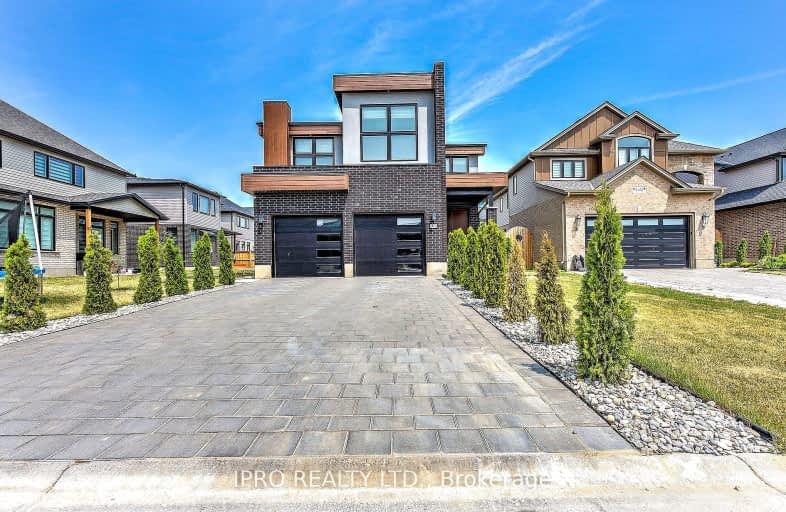Car-Dependent
- Almost all errands require a car.
5
/100
Some Transit
- Most errands require a car.
26
/100
Somewhat Bikeable
- Most errands require a car.
32
/100

St George Separate School
Elementary: Catholic
2.27 km
John Dearness Public School
Elementary: Public
2.96 km
St Theresa Separate School
Elementary: Catholic
0.95 km
Byron Somerset Public School
Elementary: Public
1.75 km
Byron Northview Public School
Elementary: Public
2.30 km
Byron Southwood Public School
Elementary: Public
1.43 km
Westminster Secondary School
Secondary: Public
5.89 km
St. Andre Bessette Secondary School
Secondary: Catholic
8.33 km
St Thomas Aquinas Secondary School
Secondary: Catholic
3.22 km
Oakridge Secondary School
Secondary: Public
4.69 km
Sir Frederick Banting Secondary School
Secondary: Public
7.54 km
Saunders Secondary School
Secondary: Public
4.45 km
-
Scenic View Park
Ironwood Rd (at Dogwood Cres.), London ON 0.73km -
Ironwood Park
London ON 0.79km -
Griffith Street Park
Ontario 0.9km
-
TD Bank Financial Group
1260 Commissioners Rd W (Boler), London ON N6K 1C7 2.27km -
TD Canada Trust ATM
1260 Commissioners Rd W, London ON N6K 1C7 2.28km -
BMO Bank of Montreal
295 Boler Rd (at Commissioners Rd W), London ON N6K 2K1 2.28km














