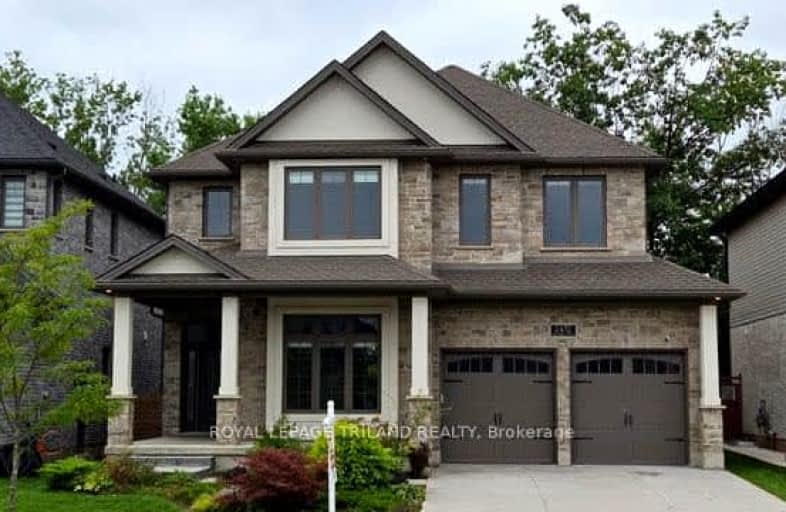Car-Dependent
- Almost all errands require a car.
11
/100
Minimal Transit
- Almost all errands require a car.
18
/100
Somewhat Bikeable
- Most errands require a car.
40
/100

École élémentaire publique La Pommeraie
Elementary: Public
1.95 km
St Jude Separate School
Elementary: Catholic
4.15 km
W Sherwood Fox Public School
Elementary: Public
3.77 km
Jean Vanier Separate School
Elementary: Catholic
3.21 km
Westmount Public School
Elementary: Public
3.14 km
Lambeth Public School
Elementary: Public
0.45 km
Westminster Secondary School
Secondary: Public
4.86 km
London South Collegiate Institute
Secondary: Public
7.18 km
St Thomas Aquinas Secondary School
Secondary: Catholic
6.71 km
Oakridge Secondary School
Secondary: Public
6.85 km
Sir Frederick Banting Secondary School
Secondary: Public
9.56 km
Saunders Secondary School
Secondary: Public
3.28 km
-
Hamlyn Park
London ON 1.1km -
Ralph Hamlyn Park
London ON 1.23km -
Elite Surfacing
3251 Bayham Lane, London ON N6P 1V8 2.23km
-
RBC Royal Bank
2550 Main St (Colonel Talbot Road), London ON N6P 1R1 0.91km -
RBC Royal Bank
3089 Wonderland Rd S (at Southdale Rd.), London ON N6L 1R4 2.37km -
TD Bank Financial Group
3030 Colonel Talbot Rd, London ON N6P 0B3 2.77km













