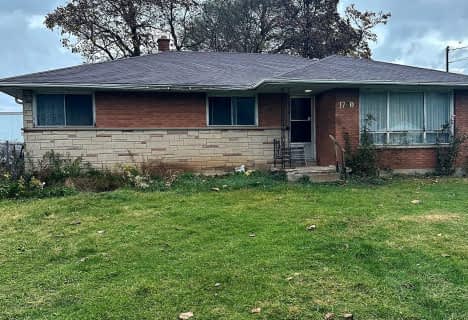Sold on Aug 27, 2020
Note: Property is not currently for sale or for rent.

-
Type: Detached
-
Style: 2-Storey
-
Lot Size: 30.08 x 108.56
-
Age: No Data
-
Days on Site: 41 Days
-
Added: Feb 14, 2024 (1 month on market)
-
Updated:
-
Last Checked: 3 months ago
-
MLS®#: X7781342
-
Listed By: Royal lepage triland realty
Under construction. Over $35,000 in upgrades. Contemporary open concept beauty filled with natural light. One of a kind! 2472 sq ft 4 bedroom 3.5 bathroom home with spacious layout, luxurious finishes throughout. Includes gorgeous kitchen with walk in pantry, island, 42 inch upper cabinets, stainless rangehood, backsplash, beautiful upgraded tile, quartz countertops plus soft close drawers/doors throughout. 8 foot custom front door with twin sidelights. Large transom windows on both levels. Engineered hardwood on main level and upper hallway. Hand stained oak tread staircase with metal spindles. Main floor laundry/mud room. Luxury master ensuite with glass doored shower and tile surround. Second ensuite bathroom for your guests. Jack and Jill family bathroom for the kids. Engineered joists throughout the home. Custom sliding back door. Extra tall windows on main. High ceilings in the basement with large windows. HRV and Central Air Conditioning included.
Property Details
Facts for 2467 Charlie Hajjar Way, London
Status
Days on Market: 41
Last Status: Sold
Sold Date: Aug 27, 2020
Closed Date: Sep 11, 2020
Expiry Date: Sep 30, 2020
Sold Price: $598,000
Unavailable Date: Aug 27, 2020
Input Date: Jul 17, 2020
Prior LSC: Sold
Property
Status: Sale
Property Type: Detached
Style: 2-Storey
Area: London
Community: South U
Availability Date: 30TO59
Assessment Year: 2020
Inside
Bedrooms: 4
Bathrooms: 4
Kitchens: 1
Rooms: 14
Air Conditioning: Central Air
Washrooms: 4
Building
Basement: Full
Basement 2: Sep Entrance
Exterior: Brick
Exterior: Stucco/Plaster
UFFI: No
Parking
Covered Parking Spaces: 2
Fees
Tax Year: 2020
Tax Legal Description: LOT 109 PLAN 33M-732 CITY OF LONDON
Land
Cross Street: From Veterans Pkwy,
Municipality District: London
Fronting On: West
Parcel Number: 084770415
Pool: None
Sewer: Sewers
Lot Depth: 108.56
Lot Frontage: 30.08
Lot Irregularities: Widens Across The Bac
Acres: < .50
Zoning: R1-2(10)
Easements Restrictions: Subdiv Covenants
Rooms
Room details for 2467 Charlie Hajjar Way, London
| Type | Dimensions | Description |
|---|---|---|
| Great Rm Main | 4.92 x 5.33 | |
| Kitchen Main | 2.59 x 4.74 | |
| Laundry Main | 2.56 x 2.59 | |
| Dining Main | 2.38 x 3.07 | |
| Bathroom Main | - | |
| Prim Bdrm 2nd | 3.83 x 4.59 | |
| Br 2nd | 3.04 x 4.57 | |
| Br 2nd | 3.73 x 3.60 | |
| Br 2nd | 2.94 x 3.81 | |
| Bathroom 2nd | - | Ensuite Bath |
| Bathroom 2nd | - | Ensuite Bath |
| XXXXXXXX | XXX XX, XXXX |
XXXX XXX XXXX |
$XXX,XXX |
| XXX XX, XXXX |
XXXXXX XXX XXXX |
$XXX,XXX | |
| XXXXXXXX | XXX XX, XXXX |
XXXX XXX XXXX |
$XXX,XXX |
| XXX XX, XXXX |
XXXXXX XXX XXXX |
$XXX,XXX | |
| XXXXXXXX | XXX XX, XXXX |
XXXXXXX XXX XXXX |
|
| XXX XX, XXXX |
XXXXXX XXX XXXX |
$XXX,XXX |
| XXXXXXXX XXXX | XXX XX, XXXX | $598,000 XXX XXXX |
| XXXXXXXX XXXXXX | XXX XX, XXXX | $598,000 XXX XXXX |
| XXXXXXXX XXXX | XXX XX, XXXX | $782,500 XXX XXXX |
| XXXXXXXX XXXXXX | XXX XX, XXXX | $799,900 XXX XXXX |
| XXXXXXXX XXXXXXX | XXX XX, XXXX | XXX XXXX |
| XXXXXXXX XXXXXX | XXX XX, XXXX | $849,900 XXX XXXX |

Holy Family Elementary School
Elementary: CatholicSt Bernadette Separate School
Elementary: CatholicSt Robert Separate School
Elementary: CatholicÉcole élémentaire catholique Saint-Jean-de-Brébeuf
Elementary: CatholicTweedsmuir Public School
Elementary: PublicJohn P Robarts Public School
Elementary: PublicG A Wheable Secondary School
Secondary: PublicThames Valley Alternative Secondary School
Secondary: PublicB Davison Secondary School Secondary School
Secondary: PublicJohn Paul II Catholic Secondary School
Secondary: CatholicSir Wilfrid Laurier Secondary School
Secondary: PublicClarke Road Secondary School
Secondary: Public- 1 bath
- 4 bed
- 1100 sqft
- 3 bath
- 4 bed
- 1500 sqft


