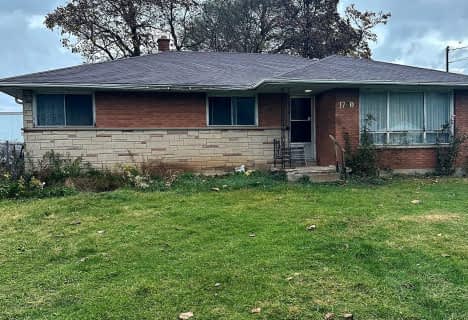
Holy Family Elementary School
Elementary: Catholic
3.32 km
St Robert Separate School
Elementary: Catholic
4.08 km
École élémentaire catholique Saint-Jean-de-Brébeuf
Elementary: Catholic
2.60 km
Tweedsmuir Public School
Elementary: Public
3.43 km
John P Robarts Public School
Elementary: Public
3.24 km
Lord Nelson Public School
Elementary: Public
4.44 km
G A Wheable Secondary School
Secondary: Public
6.18 km
Thames Valley Alternative Secondary School
Secondary: Public
6.32 km
B Davison Secondary School Secondary School
Secondary: Public
6.32 km
John Paul II Catholic Secondary School
Secondary: Catholic
7.40 km
Sir Wilfrid Laurier Secondary School
Secondary: Public
5.31 km
Clarke Road Secondary School
Secondary: Public
4.65 km

