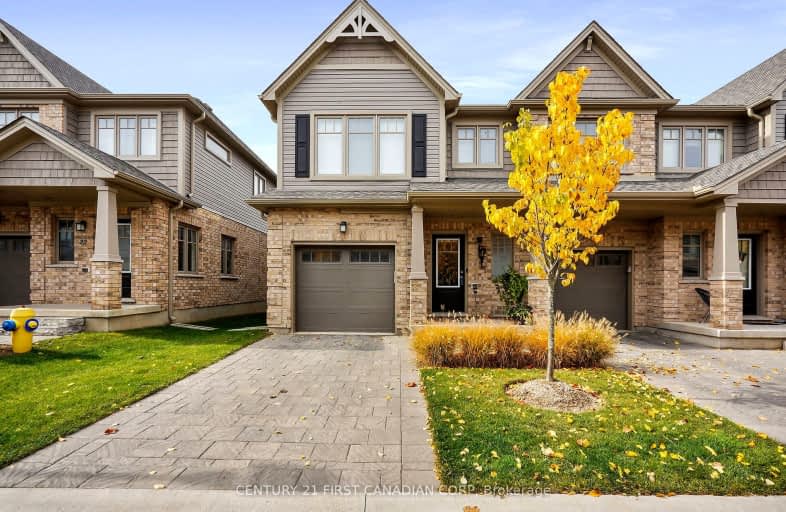Car-Dependent
- Most errands require a car.
Some Transit
- Most errands require a car.
Very Bikeable
- Most errands can be accomplished on bike.

Sir Arthur Currie Public School
Elementary: PublicOrchard Park Public School
Elementary: PublicSt Marguerite d'Youville
Elementary: CatholicWilfrid Jury Public School
Elementary: PublicSt Catherine of Siena
Elementary: CatholicEmily Carr Public School
Elementary: PublicWestminster Secondary School
Secondary: PublicSt. Andre Bessette Secondary School
Secondary: CatholicSt Thomas Aquinas Secondary School
Secondary: CatholicOakridge Secondary School
Secondary: PublicMedway High School
Secondary: PublicSir Frederick Banting Secondary School
Secondary: Public-
The Black Pearl Pub
705 Fanshawe Park Road W, London, ON N6G 5B4 0.7km -
Kelseys Original Roadhouse
1395 Fanshawe Park Rd W, London, ON N6G 0E3 1.38km -
Crossings Pub & Eatery
1269 Hyde Park Road, London, ON N6H 5K6 2.93km
-
McDonald's
1205 Fanshawe Park Road W, London, ON N6G 0R9 0.88km -
Early Riser Cafe
2115 Aldersbrook Road, London, ON N6G 3X1 0.89km -
Starbucks
615 Fanshawe Park Road, Unit 1, London, ON N6G 0.95km
-
Combine Fitness
1695 Wonderland Road N, London, ON N6G 4W3 0.85km -
GoodLife Fitness
1225 Wonderland Road N, London, ON N6G 2V9 1.97km -
Movati Athletic - London North
755 Wonderland Road North, London, ON N6H 4L1 3.66km
-
Rexall
1375 Beaverbrook Avenue, London, ON N6H 0J1 3.63km -
UH Prescription Centre
339 Windermere Rd, London, ON N6G 2V4 3.81km -
Sobeys
1595 Adelaide Street N, London, ON N5X 4E8 5.76km
-
Hui Lau Shan
701 Wonderland Rd N, London, ON N6H 4L1 0.23km -
Miku Japanese Grill
745 Fanshawe Park Road W, London, ON N6G 5B4 0.56km -
Subway Restaurants
725 Fanshawe Park Road West, London, ON N5G 5B4 0.61km
-
Sherwood Forest Mall
1225 Wonderland Road N, London, ON N6G 2V9 1.97km -
Cherryhill Village Mall
301 Oxford St W, London, ON N6H 1S6 4.85km -
Esam Construction
301 Oxford Street W, London, ON N6H 1S6 4.85km
-
Sunripe
1175 Fanshawe Park Road W, London, ON N6G 0R9 0.81km -
Robert and Tracey’s No Frills
599 Fanshawe Park Road W, London, ON N6G 5B3 1.02km -
Robert & Tracey’s No Frills
599 Fanshawe Park Road W, London, ON N6G 5B3 1km
-
The Beer Store
1080 Adelaide Street N, London, ON N5Y 2N1 6.56km -
LCBO
71 York Street, London, ON N6A 1A6 6.96km -
LCBO
450 Columbia Street W, Waterloo, ON N2T 2W1 78.98km
-
Shell Canada Products
880 Wonderland Road N, London, ON N6G 4X7 3.05km -
Porky's Bbq & Leisure
1075 Sarnia Road, London, ON N6H 5J9 3.09km -
Shell
1170 Oxford Street W, London, ON N6H 4N2 4.63km
-
Cineplex
1680 Richmond Street, London, ON N6G 3.69km -
Western Film
Western University, Room 340, UCC Building, London, ON N6A 5B8 3.8km -
Imagine Cinemas London
355 Wellington Street, London, ON N6A 3N7 7.27km
-
London Public Library - Sherwood Branch
1225 Wonderland Road N, London, ON N6G 2V9 1.97km -
D. B. Weldon Library
1151 Richmond Street, London, ON N6A 3K7 3.86km -
Cherryhill Public Library
301 Oxford Street W, London, ON N6H 1S6 4.79km
-
London Health Sciences Centre - University Hospital
339 Windermere Road, London, ON N6G 2V4 3.81km -
Parkwood Hospital
801 Commissioners Road E, London, ON N6C 5J1 10.19km -
Sunningdale Health & Wellness Center
1695 N Wonderland Road, London, ON N6G 4W3 0.91km
-
Jaycee Park
London ON 0.3km -
Kidscape Indoor Playground
1828 Blue Heron Dr, London ON N6H 0B7 1.95km -
Active Playground Equipment Inc
London ON 1.95km
-
BMO Bank of Montreal
1225 Wonderland Rd N (at Gainsborough Rd), London ON N6G 2V9 1.92km -
TD Bank Financial Group
1055 Wonderland Rd N, London ON N6G 2Y9 2.12km -
Localcoin Bitcoin ATM - Hasty Market
260 Blue Forest Dr, London ON N6G 4M2 2.93km
- 4 bath
- 4 bed
- 1800 sqft
948-948 Georgetown Drive North, London, Ontario • N6H 0J7 • North M














