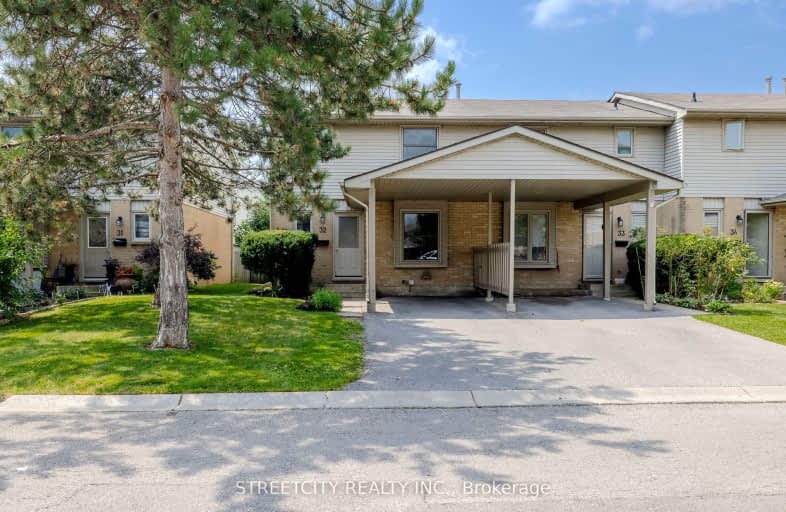Car-Dependent
- Most errands require a car.
Some Transit
- Most errands require a car.
Somewhat Bikeable
- Most errands require a car.

Rick Hansen Public School
Elementary: PublicCleardale Public School
Elementary: PublicSir Arthur Carty Separate School
Elementary: CatholicAshley Oaks Public School
Elementary: PublicSt Anthony Catholic French Immersion School
Elementary: CatholicWhite Oaks Public School
Elementary: PublicG A Wheable Secondary School
Secondary: PublicB Davison Secondary School Secondary School
Secondary: PublicWestminster Secondary School
Secondary: PublicLondon South Collegiate Institute
Secondary: PublicSir Wilfrid Laurier Secondary School
Secondary: PublicSaunders Secondary School
Secondary: Public-
Earls Kitchen + Bar
1029 Wellington Road, London, ON N6E 1W4 1.76km -
Moxies
977 Wellington Rd South, London, ON N6E 2H5 1.81km -
Angry Goat Public House
855 Wellington Rd, London, ON N6E 1W4 1.82km
-
Starbucks
1037 Wellington Rd, London, ON N6E 1W4 1.77km -
Kaffeïne
979 Wellington Road, London, ON N6E 3R5 1.8km -
Tim Hortons
1105 Wellington Road, London, ON N6E 1V4 1.76km
-
Fitness Forum
900 Jalna Boulevard, London, ON N6E 3A4 1.06km -
GoodLife Fitness
635 Southdale Road E, Unit 103, London, ON N6E 3W6 1.65km -
Orangetheory Fitness Wellington South
1025 Wellington Rd, Ste 4, London, ON N6E 1W4 1.77km
-
Shoppers Drug Mart
645 Commissioners Road E, London, ON N6C 2T9 2.94km -
Luna Rx Guardian
130 Thompson Road, London, ON N5Z 2Y6 4.16km -
Wortley Village Pharmasave
190 Wortley Road, London, ON N6C 4Y7 4.24km
-
The Shish Shawarma & Grill
1401 Ernest Avenue, Unit 16, London, ON N6E 2P6 0.75km -
Tony's Famous Italian
458 Southdale Road E, London, ON N6E 1A3 1.06km -
Naples Pizza
1440 Jalna Boulevard, London, ON N6E 3P2 1.12km
-
White Oaks Mall
1105 Wellington Road, London, ON N6E 1V4 1.72km -
Forest City Velodrome At Ice House
4380 Wellington Road S, London, ON N6E 2Z6 3.5km -
Superstore Mall
4380 Wellington Road S, London, ON N6E 2Z6 3.5km
-
Food Basics
1401 Ernest Avenue, London, ON N6E 2P6 0.66km -
Desi Point
458 Southdale Road E, London, ON N6E 1A2 1.02km -
Festival Food-Mart
456 Southdale Road E, London, ON N6E 1A3 1.03km
-
LCBO
71 York Street, London, ON N6A 1A6 5.21km -
The Beer Store
1080 Adelaide Street N, London, ON N5Y 2N1 8.53km -
The Beer Store
875 Highland Road W, Kitchener, ON N2N 2Y2 80.41km
-
Shell Canada Products
1390 Wellington Road, London, ON N6E 1M5 2.58km -
Sunview Windows & Skylights
1064 Hargrieve Road, London, ON N6E 1P5 2.66km -
Hully Gully
1705 Wharncliffe Road S, London, ON N6L 1J9 2.76km
-
Landmark Cinemas 8 London
983 Wellington Road S, London, ON N6E 3A9 1.73km -
Hyland Cinema
240 Wharncliffe Road S, London, ON N6J 2L4 4.22km -
Cineplex Odeon Westmount and VIP Cinemas
755 Wonderland Road S, London, ON N6K 1M6 4.27km
-
London Public Library Landon Branch
167 Wortley Road, London, ON N6C 3P6 4.33km -
London Public Library
1166 Commissioners Road E, London, ON N5Z 4W8 5.11km -
Public Library
251 Dundas Street, London, ON N6A 6H9 5.66km
-
Parkwood Hospital
801 Commissioners Road E, London, ON N6C 5J1 3.21km -
Dearness Home
710 Southdale Road E, London, ON N6E 1R8 2.1km -
Doctors Walk In Clinic
641 Commissioners Road E, London, ON N6C 2T9 2.9km
-
Mitches Park
640 Upper Queens St (Upper Queens), London ON 0.93km -
White Oaks Optimist Park
560 Bradley Ave, London ON N6E 2L7 1.11km -
Saturn Playground White Oaks
London ON 1.41km
-
TD Bank Financial Group
1420 Ernest Ave, London ON N6E 2H8 0.8km -
TD Canada Trust ATM
1420 Ernest Ave, London ON N6E 2H8 0.79km -
RBC Royal Bank
Wonderland Rd S (at Southdale Rd.), London ON 1.71km
For Sale
More about this building
View 25 Erica Crescent, London













