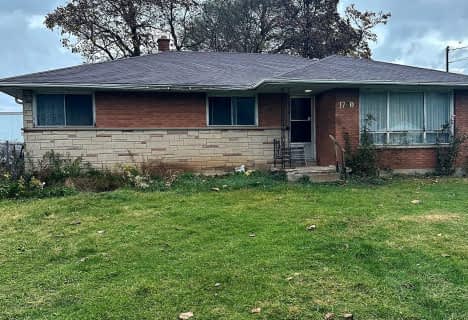Inactive on Aug 23, 2018
Note: Property is not currently for sale or for rent.

-
Type: Detached
-
Style: 2-Storey
-
Lot Size: 41.01 x 109.88
-
Age: No Data
-
Days on Site: 92 Days
-
Added: Feb 28, 2024 (3 months on market)
-
Updated:
-
Last Checked: 3 months ago
-
MLS®#: X7960004
-
Listed By: Nu-vista premiere realty inc., brokerage
Fantastic Home in Victoria on the River Community.this home features upgraded finishes throughout including granite counters in the kitchen and bathrooms. Bright open floor plan with fully finished walkout basement. Enjoy the close proximity to the 401 Hwy. Great family area close to walking trails and shopping. Surround sound wired through out the home ready for your speakers. This home is a must see. NEW CARPET INSTALLED THROUGH OUT BASEMENT LEVEL
Property Details
Facts for 2512 Holbrook Drive, London
Status
Days on Market: 92
Last Status: Expired
Sold Date: Jun 19, 2025
Closed Date: Nov 30, -0001
Expiry Date: Aug 23, 2018
Unavailable Date: Aug 23, 2018
Input Date: May 23, 2018
Prior LSC: Listing with no contract changes
Property
Status: Sale
Property Type: Detached
Style: 2-Storey
Area: London
Community: East P
Availability Date: 1TO29
Assessment Amount: $69,000
Assessment Year: 2016
Inside
Bedrooms: 4
Bathrooms: 4
Kitchens: 1
Rooms: 13
Air Conditioning: Other
Washrooms: 4
Building
Basement: Finished
Basement 2: Full
Exterior: Brick
Exterior: Vinyl Siding
Parking
Covered Parking Spaces: 4
Fees
Tax Year: 2017
Tax Legal Description: LOT 30 PLAN 33M 688
Land
Cross Street: Commissioners To She
Municipality District: London
Fronting On: North
Parcel Number: 084770208
Pool: None
Lot Depth: 109.88
Lot Frontage: 41.01
Acres: < .50
Zoning: SFR
Easements Restrictions: Subdiv Covenants
Rooms
Room details for 2512 Holbrook Drive, London
| Type | Dimensions | Description |
|---|---|---|
| Great Rm Main | 4.14 x 5.28 | |
| Kitchen Main | 2.84 x 3.14 | |
| Dining Main | 2.94 x 4.01 | |
| Laundry Main | 1.75 x 4.67 | |
| Prim Bdrm 2nd | 4.06 x 4.41 | |
| Br 2nd | 3.32 x 3.65 | |
| Br 2nd | 3.32 x 3.65 | |
| Bathroom 2nd | - | Ensuite Bath |
| Bathroom 2nd | - | |
| Bathroom Main | - | |
| Rec Lower | 3.93 x 5.10 | |
| Br Lower | 3.35 x 3.81 |
| XXXXXXXX | XXX XX, XXXX |
XXXXXXX XXX XXXX |
|
| XXX XX, XXXX |
XXXXXX XXX XXXX |
$XXX,XXX | |
| XXXXXXXX | XXX XX, XXXX |
XXXX XXX XXXX |
$XXX,XXX |
| XXX XX, XXXX |
XXXXXX XXX XXXX |
$XXX,XXX | |
| XXXXXXXX | XXX XX, XXXX |
XXXXXXX XXX XXXX |
|
| XXX XX, XXXX |
XXXXXX XXX XXXX |
$XXX,XXX |
| XXXXXXXX XXXXXXX | XXX XX, XXXX | XXX XXXX |
| XXXXXXXX XXXXXX | XXX XX, XXXX | $384,900 XXX XXXX |
| XXXXXXXX XXXX | XXX XX, XXXX | $815,000 XXX XXXX |
| XXXXXXXX XXXXXX | XXX XX, XXXX | $799,999 XXX XXXX |
| XXXXXXXX XXXXXXX | XXX XX, XXXX | XXX XXXX |
| XXXXXXXX XXXXXX | XXX XX, XXXX | $949,999 XXX XXXX |

Holy Family Elementary School
Elementary: CatholicSt Bernadette Separate School
Elementary: CatholicSt Robert Separate School
Elementary: CatholicÉcole élémentaire catholique Saint-Jean-de-Brébeuf
Elementary: CatholicTweedsmuir Public School
Elementary: PublicJohn P Robarts Public School
Elementary: PublicG A Wheable Secondary School
Secondary: PublicThames Valley Alternative Secondary School
Secondary: PublicB Davison Secondary School Secondary School
Secondary: PublicJohn Paul II Catholic Secondary School
Secondary: CatholicSir Wilfrid Laurier Secondary School
Secondary: PublicClarke Road Secondary School
Secondary: Public- 3 bath
- 4 bed
- 1 bath
- 4 bed
- 1100 sqft


